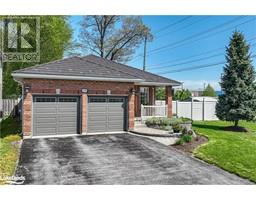48 PETER Street S South Ward, Orillia, Ontario, CA
Address: 48 PETER Street S, Orillia, Ontario
Summary Report Property
- MKT ID40634938
- Building TypeHouse
- Property TypeSingle Family
- StatusBuy
- Added13 weeks ago
- Bedrooms2
- Bathrooms1
- Area2723 sq. ft.
- DirectionNo Data
- Added On19 Aug 2024
Property Overview
Welcome to 48 Peter St in the heart of Orillia. Steps to downtown and to the water front where you will find cafes, restaurants, walking paths, beaches, boat launches and more. This mixed use property has huge potential for your investment needs. With commercial space finished at the front of the building with a full basement for storage. A fully finished and operating apartment on the main floor, both will full occupancy permits and certification from the the City of Orillia building department and the Orillia Fire Department. Your income stream can start right away. The second floor apartment space is ready for you to finish the way you like. The entire building has been rewired with 5 electrical panels with ESA approval. The building has new plumbing vents and stacks with thousands been poured into this property and is ready for you. This building has been renovated and re-supported structurely and engineered stamped approved. Located on the second floor is the potential for an additional second residential unit, with application approved for permit on submitted drawings. Second floor has pre-plumbed and framed washroom, main water supply feed, stacks and vents. 3rd floor attic has 100 amp electrical panel. All electrical panels have main shutoff located in basement. Building has full functioning fire panel certified system (id:51532)
Tags
| Property Summary |
|---|
| Building |
|---|
| Land |
|---|
| Level | Rooms | Dimensions |
|---|---|---|
| Main level | Living room | 1'0'' x 1'0'' |
| Bedroom | 1'0'' x 1'0'' | |
| 3pc Bathroom | Measurements not available | |
| Bedroom | 1'0'' x 1'0'' | |
| Kitchen | 1'0'' x 1'0'' |
| Features | |||||
|---|---|---|---|---|---|
| Dryer | Refrigerator | Stove | |||
| Washer | Window air conditioner | ||||






























































