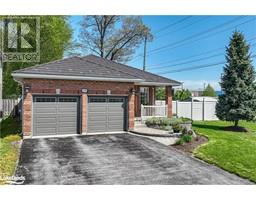5 ESTHER ANNE Drive West Ward, Orillia, Ontario, CA
Address: 5 ESTHER ANNE Drive, Orillia, Ontario
Summary Report Property
- MKT ID40616980
- Building TypeHouse
- Property TypeSingle Family
- StatusBuy
- Added18 weeks ago
- Bedrooms4
- Bathrooms2
- Area1652 sq. ft.
- DirectionNo Data
- Added On13 Jul 2024
Property Overview
Step into this inviting 3+1 bedroom, 2 bath home in Orillia's quiet west side neighborhood. With 1652 square feet of total space, including a basement in-law suite and a detached garage, it blends modern comfort with serene surroundings. Inside, an open layout and large bay window fills the main floor with natural light. Three bedrooms and a bathroom offer ample space for relaxation. Out of the kitchen, features a handy mudroom, and updated laundry room in the basement. Roof (2019) furnace (2023) AC (2023) Outside, the backyard is a peaceful retreat with plenty of room for barbecues and outdoor enjoyment amidst lush trees and privacy. The basement in-law suite is perfect for extended family, featuring a family room, kitchenette, full bathroom with a tiled shower, and an extra bedroom. Located in a sought-after area, this home promises both convenience and tranquility. Schedule your showing today and envision yourself embracing the comfort and charm of this Orillia gem. (id:51532)
Tags
| Property Summary |
|---|
| Building |
|---|
| Land |
|---|
| Level | Rooms | Dimensions |
|---|---|---|
| Basement | Bedroom | 8'0'' x 10'9'' |
| Kitchen | 4'3'' x 10'1'' | |
| Family room | 11'1'' x 24'10'' | |
| 3pc Bathroom | 7'7'' x 5'2'' | |
| Laundry room | 7'9'' x 5'7'' | |
| Main level | 4pc Bathroom | 5'9'' x 6'5'' |
| Primary Bedroom | 10'11'' x 9'9'' | |
| Bedroom | 9'2'' x 9'3'' | |
| Bedroom | 10'10'' x 9'9'' | |
| Living room | 16'11'' x 15'11'' | |
| Kitchen | 8'9'' x 14'0'' |
| Features | |||||
|---|---|---|---|---|---|
| In-Law Suite | Detached Garage | Dishwasher | |||
| Dryer | Refrigerator | Stove | |||
| Washer | Hood Fan | Central air conditioning | |||







































































