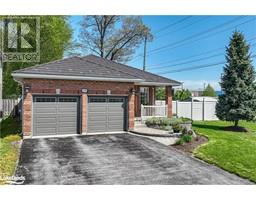575 SUNDIAL Drive North Ward, Orillia, Ontario, CA
Address: 575 SUNDIAL Drive, Orillia, Ontario
Summary Report Property
- MKT ID40619472
- Building TypeHouse
- Property TypeSingle Family
- StatusBuy
- Added18 weeks ago
- Bedrooms5
- Bathrooms2
- Area1589 sq. ft.
- DirectionNo Data
- Added On15 Jul 2024
Property Overview
Nestled in a family-oriented neighbourhood with views of Lake Couchiching, this spacious 3+2 bedroom raised bungalow offers a perfect balance of comfort and convenience. The main floor boasts abundant natural light and upgrades throughout, including a kitchen with modern countertops, a backsplash, and stainless steel appliances. French doors open from the kitchen to a generous deck overlooking the lake—a delightful spot for entertaining or simply enjoying the view. The lower level is thoughtfully designed for in-law accommodations with a separate entrance, featuring a complete kitchen, two bedrooms, and a bathroom. Outside, a large fenced yard and a private driveway provide ample space and privacy. With amenities, schools, parks, walking/ bike trails and shopping nearby, this property promises not just a home, but a lifestyle. Contact us today to schedule your private viewing! (id:51532)
Tags
| Property Summary |
|---|
| Building |
|---|
| Land |
|---|
| Level | Rooms | Dimensions |
|---|---|---|
| Basement | Kitchen | 9'9'' x 11'6'' |
| 3pc Bathroom | Measurements not available | |
| Bedroom | 9'0'' x 9'0'' | |
| Bedroom | 15'0'' x 8'0'' | |
| Family room | 9'9'' x 17'0'' | |
| Main level | 3pc Bathroom | Measurements not available |
| Bedroom | 10'0'' x 9'0'' | |
| Bedroom | 11'0'' x 10'0'' | |
| Bedroom | 11'0'' x 10'0'' | |
| Living room | 20'0'' x 11'0'' | |
| Kitchen | 11'0'' x 9'0'' |
| Features | |||||
|---|---|---|---|---|---|
| In-Law Suite | Dishwasher | Refrigerator | |||
| Stove | Central air conditioning | None | |||






















































