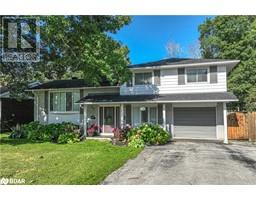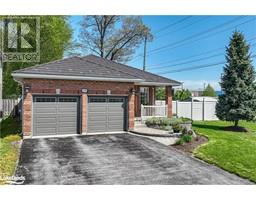628 BROADVIEW AVENUE, Orillia, Ontario, CA
Address: 628 BROADVIEW AVENUE, Orillia, Ontario
Summary Report Property
- MKT IDS8009328
- Building TypeHouse
- Property TypeSingle Family
- StatusBuy
- Added19 weeks ago
- Bedrooms4
- Bathrooms2
- Area0 sq. ft.
- DirectionNo Data
- Added On11 Jul 2024
Property Overview
Welcome to the coveted Couchiching Point neighbourhood where you’re just steps from the iconic Tudhope Park, Lake Couchiching and Lake Simcoe. This 4-bedroom, 2-bathroom home has plenty of room for everyone inside and sits on a large lot with a private backyard. Newer renovations include main bathroom with glass shower and stand-alone tub; updated kitchen with quartz countertops; new flooring in family room; new electrical panel; 2 gas fireplaces; and many other upgrades. An office with separate entrance to the house makes it convenient for those who work hybrid. For those really hot days, the huge, heated pool has plenty of room to keep the entire family (with some friends) happy. The backyard was designed with entertaining in mind, offering a two-level deck and plenty of room all around the pool for lounging. There is also a large grass area for the kids and dog to play. Homes under $1 million don’t come along very often in this highly desirable neighbourhood so don’t miss out! (id:51532)
Tags
| Property Summary |
|---|
| Building |
|---|
| Land |
|---|
| Level | Rooms | Dimensions |
|---|---|---|
| Second level | Kitchen | 7.6 m x 2.7 m |
| Living room | 3.3 m x 5.1 m | |
| Third level | Primary Bedroom | 4.2 m x 2.9 m |
| Other | 2.4 m x 2 m | |
| Bedroom | 2.9 m x 1 m | |
| Bedroom 2 | 2.9 m x 3.6 m | |
| Bathroom | 2.7 m x 2.2 m | |
| Lower level | Bathroom | 1.5 m x 2.9 m |
| Bedroom 3 | 3.2 m x 5.1 m | |
| Main level | Family room | 6 m x 3 m |
| Office | 3.3 m x 3.6 m |
| Features | |||||
|---|---|---|---|---|---|
| Level | Attached Garage | Dishwasher | |||
| Dryer | Microwave | Oven | |||
| Range | Refrigerator | Washer | |||
| Window Coverings | Central air conditioning | ||||


























































