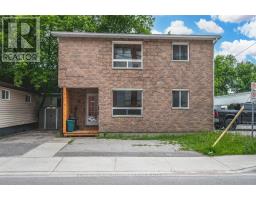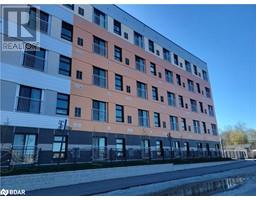29 WYN WOOD LANE South Ward, Orillia, Ontario, CA
Address: 29 WYN WOOD LANE, Orillia, Ontario
2 Beds3 BathsNo Data sqftStatus: Rent Views : 741
Price
$2,850
Summary Report Property
- MKT ID40633002
- Building TypeRow / Townhouse
- Property TypeSingle Family
- StatusRent
- Added14 weeks ago
- Bedrooms2
- Bathrooms3
- AreaNo Data sq. ft.
- DirectionNo Data
- Added On13 Aug 2024
Property Overview
Brand new townhome with roof top terrace overlooking Lake Couchiching! This 2 bed 3 bath townhome comes with an attached garage with EV charger rough-in for your electric vehicle. Parking for 2 vehicles. Great location close to downtown Orillia, marina, parks and shopping. The Primary bedroom features a private balcony with lake views, ensuite with shower, walk-in closet and custom black out blinds. Kitchen with island and quartz counters, tile backsplash, brand-new stainless steel appliances, soft close doors and drawers and 9ft high ceilings. Full sized laundry on main floor. Looking for A+ tenants with a minimum of 1 year lease. Enjoy life by the lake in this luxurious and vibrant new community! (id:51532)
Tags
| Property Summary |
|---|
Property Type
Single Family
Building Type
Row / Townhouse
Storeys
3
Square Footage
1629 sqft
Subdivision Name
South Ward
Title
Freehold
Land Size
under 1/2 acre
Built in
2024
Parking Type
Attached Garage
| Building |
|---|
Bedrooms
Above Grade
2
Bathrooms
Total
2
Partial
1
Interior Features
Appliances Included
Dishwasher, Dryer, Refrigerator, Stove, Washer
Basement Type
None
Building Features
Features
Balcony
Style
Attached
Architecture Style
3 Level
Square Footage
1629 sqft
Heating & Cooling
Cooling
Central air conditioning
Heating Type
Forced air
Utilities
Utility Type
Natural Gas(Available)
Utility Sewer
Municipal sewage system
Water
Municipal water
Exterior Features
Exterior Finish
Stone
Maintenance or Condo Information
Maintenance Fees Include
Insurance, Property Management
Parking
Parking Type
Attached Garage
Total Parking Spaces
2
| Land |
|---|
Other Property Information
Zoning Description
R4
| Level | Rooms | Dimensions |
|---|---|---|
| Second level | 2pc Bathroom | Measurements not available |
| Living room | 18'8'' x 10'3'' | |
| Dining room | 8'6'' x 9'0'' | |
| Kitchen | 8'6'' x 11'0'' | |
| Third level | 4pc Bathroom | Measurements not available |
| Bedroom | 11'0'' x 8'3'' | |
| 3pc Bathroom | Measurements not available | |
| Primary Bedroom | 13'0'' x 10'0'' | |
| Main level | Laundry room | 8'2'' x 6'4'' |
| Recreation room | 16'0'' x 8'4'' |
| Features | |||||
|---|---|---|---|---|---|
| Balcony | Attached Garage | Dishwasher | |||
| Dryer | Refrigerator | Stove | |||
| Washer | Central air conditioning | ||||























































