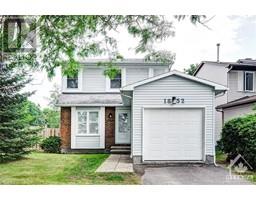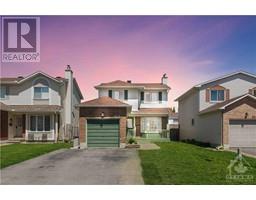412 CHAPERAL PRIVATE Avalon West, Orleans, Ontario, CA
Address: 412 CHAPERAL PRIVATE, Orleans, Ontario
Summary Report Property
- MKT ID1398133
- Building TypeRow / Townhouse
- Property TypeSingle Family
- StatusBuy
- Added1 weeks ago
- Bedrooms2
- Bathrooms3
- Area0 sq. ft.
- DirectionNo Data
- Added On19 Jun 2024
Property Overview
You won't want to miss this one! Seldom available end-unit corner lot located on one of the more sought-after streets in Orléans! Large windows facing south, providing ample natural light. An inviting foyer leads to a comfortable home office as well as convenient access to the garage. The first floor includes solid wood flooring, an impressive kitchen with quartz countertops, contemporary hues, stainless steel appliances, a chef's pantry, a spacious living area, and a designated area for elegant dining area and a patio with lush green views. The upper level features two spacious bedrooms and two complete bathrooms (including one attached to the main bedroom). Walking distance from the Orléans Health Hub, public transportation, parks, schools, recreational facilities, and shopping areas. (id:51532)
Tags
| Property Summary |
|---|
| Building |
|---|
| Land |
|---|
| Level | Rooms | Dimensions |
|---|---|---|
| Second level | Primary Bedroom | 11'1" x 12'4" |
| Bedroom | 9'3" x 10'5" | |
| Lower level | Office | 9'4" x 7'8" |
| Main level | Living room | 20'8" x 11'5" |
| Dining room | 12'0" x 7'10" | |
| Kitchen | 8'8" x 12'8" |
| Features | |||||
|---|---|---|---|---|---|
| Balcony | Attached Garage | Refrigerator | |||
| Dishwasher | Dryer | Microwave Range Hood Combo | |||
| Stove | Washer | Central air conditioning | |||














































