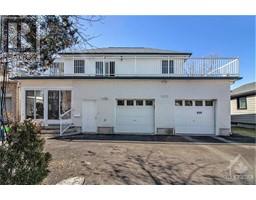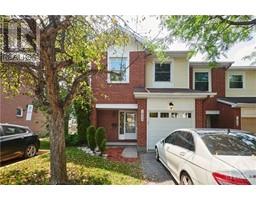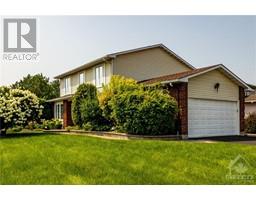700 LEVAC DRIVE Fallingbrook, Orleans, Ontario, CA
Address: 700 LEVAC DRIVE, Orleans, Ontario
Summary Report Property
- MKT ID1397522
- Building TypeHouse
- Property TypeSingle Family
- StatusBuy
- Added22 weeks ago
- Bedrooms4
- Bathrooms3
- Area0 sq. ft.
- DirectionNo Data
- Added On16 Jun 2024
Property Overview
Great Location, newly renovated throughout this 4 above ground bedrooms, 3 bathroom, 2 attached garage, finished basement and beautiful private yard. Upgraded $200,000 in 5 years with great care and taste! Come see the quality workmanship! Master Kitchen with island, quartz countertops, cabinetry, appliances, lighting 2019. Main floor high end antimicrobial wide planks engineered hardwood 2024. Gorgeous ensuite and 4th bedroom with fireplace surround 2022. A/C 2022. Closet organizers throughout 2023. Deck and Shed 2019. Deck railings 2020. Windows and Patio doors 2021. Powder room 2022, Electrical & Pot lights upgrades throughout 2019, Fence 2023, Roof vents 2019. Lots of high-tech gadgets. Check out the garden and landscape! Raising the bar! Located in a great community with schools, parks, shopping, recreation, medical and river near by. Older community with virtually new house. You don't want to miss this one. (id:51532)
Tags
| Property Summary |
|---|
| Building |
|---|
| Land |
|---|
| Level | Rooms | Dimensions |
|---|---|---|
| Second level | Primary Bedroom | 16'4" x 12'4" |
| 3pc Ensuite bath | 9'0" x 5'0" | |
| Bedroom | 15'10" x 10'4" | |
| Bedroom | 14'5" x 12'3" | |
| Bedroom | 17'1" x 11'7" | |
| 4pc Bathroom | 8'3" x 5'0" | |
| Basement | Great room | 23'0" x 15'9" |
| Storage | 16'4" x 6'2" | |
| Main level | Kitchen | 17'2" x 11'3" |
| Living room | 16'0" x 11'2" | |
| Dining room | 11'3" x 11'2" | |
| 2pc Bathroom | Measurements not available | |
| Laundry room | 7'1" x 6'7" |
| Features | |||||
|---|---|---|---|---|---|
| Automatic Garage Door Opener | Attached Garage | Surfaced | |||
| Refrigerator | Dishwasher | Dryer | |||
| Hood Fan | Stove | Washer | |||
| Central air conditioning | |||||

































