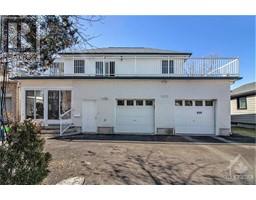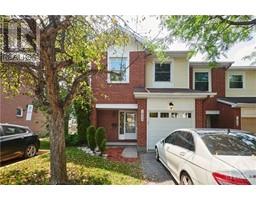1066 TAFFY LANE Convent Glen North, Orleans, Ontario, CA
Address: 1066 TAFFY LANE, Orleans, Ontario
Summary Report Property
- MKT ID1406733
- Building TypeHouse
- Property TypeSingle Family
- StatusBuy
- Added13 weeks ago
- Bedrooms4
- Bathrooms3
- Area0 sq. ft.
- DirectionNo Data
- Added On19 Aug 2024
Property Overview
Taffy Lane has been famous for years as a go-to tourist destination during the Christmas season for it’s lights, decorations & amazing spirit & now is your chance to be a part of it all! This pristine property is situated on rare corner lot with private backyard oasis; heated in-ground swimming pool, huge interlock patio, gorgeous landscaping, wrapped in cedar hedges on an extra large private lot. Tastefully updated kitchen with granite counters, SS appliances & ample cabinetry. Gleaming hardwood on both levels and central staircase. Cozy family rm w/gas fireplace & neutral palette. Formal dining. Large primary bedroom w/walk-in and ensuite, 3 guest bedrooms plus a main bath complete upper level. Unspoiled lower level with rough-in for bath. This could be your forever family home in a lovely neighbourhood with mature trees close to parks, schools & shopping. FURNACE 2021, HWT 2021, A/C 2015, KITCHEN 2018, POWDER ROOM 2019, POOL FILTER AND VACUUM 2024, FRIDGE 2024, STOVE 2022, (id:51532)
Tags
| Property Summary |
|---|
| Building |
|---|
| Land |
|---|
| Level | Rooms | Dimensions |
|---|---|---|
| Second level | Primary Bedroom | 17'0" x 11'5" |
| Bedroom | 11'5" x 11'2" | |
| Bedroom | 11'3" x 12'2" | |
| Full bathroom | 4'0" x 5'4" | |
| 4pc Ensuite bath | 7'3" x 7'10" | |
| Lower level | Laundry room | Measurements not available |
| Storage | Measurements not available | |
| Main level | Foyer | 8'1" x 7'0" |
| Living room | 11'4" x 19'3" | |
| Dining room | 11'8" x 10'11" | |
| Kitchen | 8'11" x 10'10" | |
| Eating area | 8'9" x 9'5" | |
| Bedroom | 13'8" x 11'8" | |
| Family room | 11'10" x 12'11" |
| Features | |||||
|---|---|---|---|---|---|
| Private setting | Automatic Garage Door Opener | Attached Garage | |||
| Refrigerator | Dishwasher | Dryer | |||
| Stove | Washer | Blinds | |||
| Central air conditioning | |||||


















































