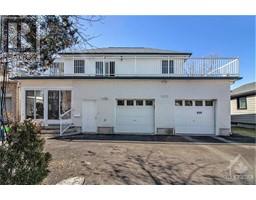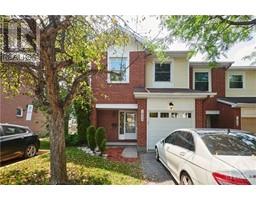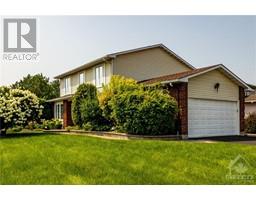Bedrooms
Bathrooms
Interior Features
Appliances Included
Refrigerator, Dishwasher, Dryer, Hood Fan, Stove, Washer
Flooring
Hardwood, Tile, Vinyl
Basement Type
Full (Finished)
Building Features
Foundation Type
Poured Concrete
Construction Material
Wood frame
Building Amenities
Laundry - In Suite
Heating & Cooling
Cooling
Central air conditioning
Utilities
Utility Sewer
Municipal sewage system
Exterior Features
Exterior Finish
Brick, Siding
Neighbourhood Features
Community Features
Family Oriented, Pets Allowed
Amenities Nearby
Public Transit, Recreation Nearby, Shopping
Maintenance or Condo Information
Maintenance Fees
$114.61 Monthly
Maintenance Fees Include
Landscaping, Property Management, Waste Removal, Other, See Remarks, Reserve Fund Contributions
Maintenance Management Company
Condo Management Group - 613-237-9519
Parking
Parking Type
Attached Garage,Inside Entry,Surfaced












































