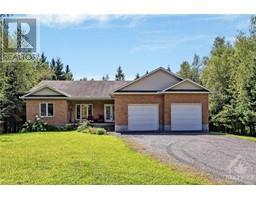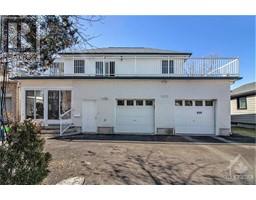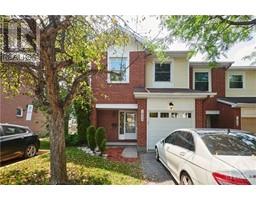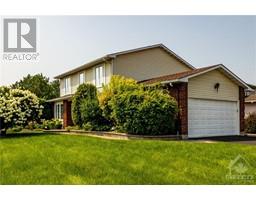6523 RICHER DRIVE Orleans Gardens, Orleans, Ontario, CA
Address: 6523 RICHER DRIVE, Orleans, Ontario
Summary Report Property
- MKT ID1407137
- Building TypeHouse
- Property TypeSingle Family
- StatusBuy
- Added11 weeks ago
- Bedrooms4
- Bathrooms3
- Area0 sq. ft.
- DirectionNo Data
- Added On14 Aug 2024
Property Overview
Prime Location! This is the first time this charming home is on the market, lovingly maintained by its original owner. Nestled in the desirable Orleans Gardens neighborhood, this property is within walking distance to numerous amenities, including French Catholic primary and secondary schools. Upon arrival, you'll immediately notice the pride of ownership, with a meticulously kept interlock pathway leading to the main entrance. This carpet-free home boasts a functional layout, featuring formal living and dining rooms, a main floor family room, and a well-appointed kitchen. The main floor also includes the convenience of a laundry room. Upstairs, you'll find four spacious bedrooms, with the primary bedroom offering a 3-piece en-suite. The fully finished basement, refreshed in 2023, provides an ideal space for a TV room and game room. Outside, you'll appreciate the 3-season solarium that overlooks the private backyard, perfect for relaxing. (id:51532)
Tags
| Property Summary |
|---|
| Building |
|---|
| Land |
|---|
| Level | Rooms | Dimensions |
|---|---|---|
| Second level | Primary Bedroom | 21'0" x 11'2" |
| 3pc Ensuite bath | 8'5" x 7'3" | |
| Bedroom | 11'11" x 13'11" | |
| Bedroom | 9'10" x 12'9" | |
| Bedroom | 12'0" x 9'7" | |
| 3pc Bathroom | 8'4" x 5'6" | |
| Basement | Family room | 11'3" x 16'0" |
| Games room | 13'5" x 19'0" | |
| Main level | Foyer | 8'4" x 7'3" |
| Living room | 12'1" x 10'11" | |
| Dining room | 10'11" x 17'2" | |
| Family room/Fireplace | 12'3" x 13'1" | |
| Kitchen | 9'5" x 9'2" | |
| Eating area | 10'10" x 9'6" | |
| 2pc Bathroom | 3'10" x 6'5" | |
| Laundry room | Measurements not available | |
| Solarium | 16'4" x 11'9" |
| Features | |||||
|---|---|---|---|---|---|
| Attached Garage | Refrigerator | Dishwasher | |||
| Dryer | Stove | Washer | |||
| Central air conditioning | |||||
















































