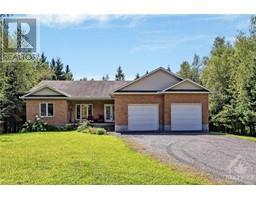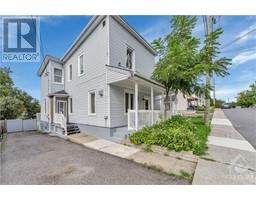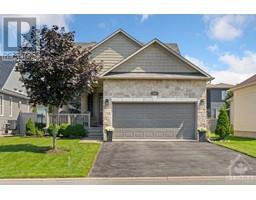2680 DUBOIS STREET Clarence Point Area, Rockland, Ontario, CA
Address: 2680 DUBOIS STREET, Rockland, Ontario
Summary Report Property
- MKT ID1398992
- Building TypeHouse
- Property TypeSingle Family
- StatusBuy
- Added19 weeks ago
- Bedrooms3
- Bathrooms3
- Area0 sq. ft.
- DirectionNo Data
- Added On11 Jul 2024
Property Overview
This is the one: a gleaming bungalow on a ¾ acre lot, just 5 minutes from Rockland. This impressive home offers elegant curb appeal and a spacious floor plan with hardwood and ceramic floors throughout the main level. The living room features a stone gas fireplace and cathedral ceiling. The spacious kitchen boasts ample cabinets, granite countertops, walk-in pantry, and a wall of windows overlooking the backyard and inground swimming pool. The primary bedroom includes a 5-piece en-suite bathroom and a generous walk-in closet. Two additional bedrooms, perfect for children, share a 3-piece bath. Downstairs, enjoy the fully finished basement with a game room (pool table included), family room, and an extra room ideal for guest bedroom or office. Step outside to your backyard oasis, featuring a stunning inground pool with a waterfall, pool house, and a spacious patio area in this private retreat. Key upgrades include a brand-new furnace, A/C, and hot water tank (24). (id:51532)
Tags
| Property Summary |
|---|
| Building |
|---|
| Land |
|---|
| Level | Rooms | Dimensions |
|---|---|---|
| Basement | Games room | 21'4" x 16'8" |
| Family room | 20'0" x 13'8" | |
| Media | 18'2" x 18'11" | |
| Den | 10'6" x 14'0" | |
| 3pc Bathroom | 10'2" x 6'8" | |
| Laundry room | 14'9" x 6'0" | |
| Main level | Living room | 19'10" x 19'5" |
| Kitchen | 18'0" x 9'10" | |
| Dining room | 18'1" x 11'3" | |
| Primary Bedroom | 18'0" x 14'9" | |
| 5pc Ensuite bath | 11'9" x 9'0" | |
| Other | 5'2" x 9'0" | |
| Bedroom | 11'0" x 9'10" | |
| Bedroom | 10'6" x 11'4" | |
| 3pc Bathroom | 8'11" x 5'0" |
| Features | |||||
|---|---|---|---|---|---|
| Automatic Garage Door Opener | Attached Garage | Refrigerator | |||
| Dishwasher | Dryer | Hood Fan | |||
| Microwave | Stove | Washer | |||
| Blinds | Central air conditioning | ||||


















































