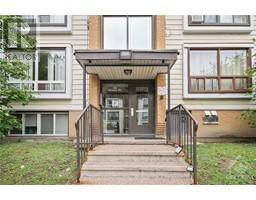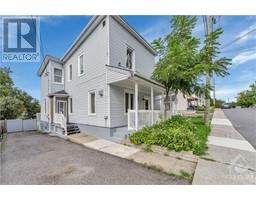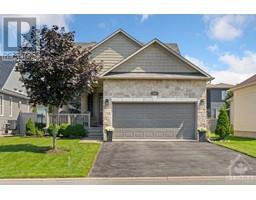1612 SEBASTIEN CIRCLE Rockland, Rockland, Ontario, CA
Address: 1612 SEBASTIEN CIRCLE, Rockland, Ontario
Summary Report Property
- MKT ID1394466
- Building TypeHouse
- Property TypeSingle Family
- StatusBuy
- Added22 weeks ago
- Bedrooms3
- Bathrooms3
- Area0 sq. ft.
- DirectionNo Data
- Added On17 Jun 2024
Property Overview
A stunning custom built home located on a quiet cul-du-sac. This 1+2BR home is 1098 sq ft & main level has gleaming Brazilian Cherry HDW flooring w/Nall spray foam insulation in walls. Open concept living space is ideal for entertaining & gas fireplace. Kitchen boasts SS appliances, large island, granite counter tops & side-by-side fridge/freezer and overlooks Dining & Family Rm. Patio door leads to a backyard oasis with a large covered deck, BBQ gas line, above ground pool, fire pit, shed & fenced yard for all the summer-time fun. Large MBR w/4pc ensuite & good size closet. Finished basement has a spare BR (currently being used as an office) & Rec Rm. Legal apartment with separate entrance has a BR, bath & Kitchen/Living area. Great rental income opportunity. This home does not disappoint!! As per signed Form 244 this home is conditional on a specific property being available as well as 24 hrs irr required on all written offers to meet with the sellers & travel time. (id:51532)
Tags
| Property Summary |
|---|
| Building |
|---|
| Land |
|---|
| Level | Rooms | Dimensions |
|---|---|---|
| Basement | Kitchen | 10’9” x 12’9” |
| Bedroom | 11’9” x 12’8” | |
| Bedroom | 10’2” x 12’4” | |
| 3pc Bathroom | Measurements not available | |
| Recreation room | 20’10” x 10’11” | |
| Main level | Foyer | 7’9” x 4’2” |
| Kitchen | 14’0” x 9’9” | |
| Living room/Dining room | 5’5” x 12’1” | |
| Family room/Fireplace | 13’1” x 10’10” | |
| Laundry room | 7’0” x 8’8” | |
| 2pc Bathroom | 2’10” x 8’4” | |
| Primary Bedroom | 13’4” x 14’1” | |
| Other | Measurements not available | |
| 4pc Ensuite bath | 6’1” x 12’1” | |
| Other | Other | 10'0" x 14'5" |
| Features | |||||
|---|---|---|---|---|---|
| Cul-de-sac | Automatic Garage Door Opener | Attached Garage | |||
| Inside Entry | Refrigerator | Dishwasher | |||
| Dryer | Freezer | Hood Fan | |||
| Microwave | Stove | Washer | |||
| Blinds | Central air conditioning | ||||

















































