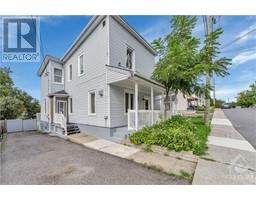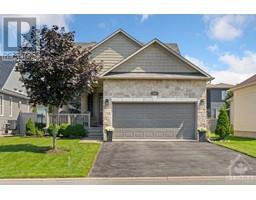844 PLATINUM STREET Rockland, Rockland, Ontario, CA
Address: 844 PLATINUM STREET, Rockland, Ontario
Summary Report Property
- MKT ID1408511
- Building TypeHouse
- Property TypeSingle Family
- StatusBuy
- Added12 weeks ago
- Bedrooms5
- Bathrooms4
- Area0 sq. ft.
- DirectionNo Data
- Added On23 Aug 2024
Property Overview
This extended, open-concept home features 3+2 bedrooms and offers a blend of modern luxury and comfort. The gourmet kitchen boasts an oversized island with quartz countertops, perfect for both cooking and entertaining. It overlooks a spacious living room with cathedral ceilings and abundant natural light. The main level also feature a comfortable dining room and a den. The home showcases beautiful hardwood floors throughout the main level. The large primary bedroom includes a walk-in closet and a luxurious 4-piece ensuite bathroom. Two additional generously sized bedrooms share a second full bathroom. Conveniently located on the second floor, the laundry room enhances daily living. The finished basement includes two more bedrooms and a sizable TV room, ideal for relaxation or gatherings. Completing the home are a double garage and a fully fenced backyard, providing ample space and privacy. (id:51532)
Tags
| Property Summary |
|---|
| Building |
|---|
| Land |
|---|
| Level | Rooms | Dimensions |
|---|---|---|
| Second level | Bedroom | 13'6" x 10'1" |
| Bedroom | 11'6" x 11'2" | |
| Full bathroom | 7'8" x 4'11" | |
| Laundry room | 7'9" x 5'2" | |
| Primary Bedroom | 24'11" x 15'8" | |
| 4pc Ensuite bath | 9'4" x 10'0" | |
| Basement | Bedroom | 11'0" x 14'3" |
| Bedroom | 12'11" x 9'3" | |
| Recreation room | 16'10" x 14'3" | |
| Main level | 2pc Bathroom | 4'6" x 5'5" |
| Den | 9'11" x 9'8" | |
| Dining room | 14'11" x 14'1" | |
| Kitchen | 12'3" x 10'3" | |
| Eating area | 8'9" x 10'3" | |
| Living room | 15'6" x 17'8" |
| Features | |||||
|---|---|---|---|---|---|
| Automatic Garage Door Opener | Attached Garage | Surfaced | |||
| Refrigerator | Dishwasher | Stove | |||
| Central air conditioning | |||||

















































