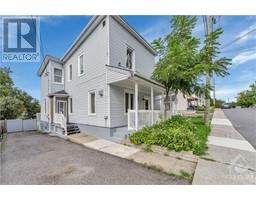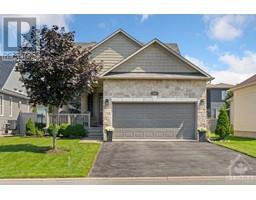2088 VICTORIA STREET Rockland, Rockland, Ontario, CA
Address: 2088 VICTORIA STREET, Rockland, Ontario
Summary Report Property
- MKT ID1402277
- Building TypeHouse
- Property TypeSingle Family
- StatusBuy
- Added18 weeks ago
- Bedrooms1
- Bathrooms1
- Area0 sq. ft.
- DirectionNo Data
- Added On12 Jul 2024
Property Overview
Don’t miss out this opportunity! Affordable Single Home located on a quiet street in the heart of Rockland. This home offers convenience and tranquility. It can be a perfect home for first time buyers. The main floor boasts a spacious living and dining room, with a modern kitchen which provides side access to the parking area, making it convenient for daily use. The bright mudroom or porch can serve as an office space or a cozy reading nook a versatile addition to the home. The tastefully renovated full bathroom adds a touch of modern comfort. Upstairs, you’ll find an inviting bedroom. Additionally, there’s a large den that could easily be transformed into a second bedroom or a spacious home office. The welcoming patio at the rear of the home offers privacy and relaxation. Plus, 2 sheds and the deep lot perfect for gardening enthusiasts or for children and pets to play. The home features a durable metal roof and a new heat pump, ensuring energy efficiency and comfort. (id:51532)
Tags
| Property Summary |
|---|
| Building |
|---|
| Land |
|---|
| Level | Rooms | Dimensions |
|---|---|---|
| Second level | Primary Bedroom | 14'0" x 10'5" |
| Den | 14'0" x 10'5" | |
| Main level | Living room | 14'0" x 4'8" |
| Dining room | 14'0" x 11'6" | |
| Kitchen | 11'4" x 10'3" | |
| 4pc Bathroom | 9'6" x 6'7" | |
| Mud room | 14'0" x 4'8" |
| Features | |||||
|---|---|---|---|---|---|
| Surfaced | Refrigerator | Dishwasher | |||
| Dryer | Microwave Range Hood Combo | Stove | |||
| Washer | Heat Pump | ||||



















































