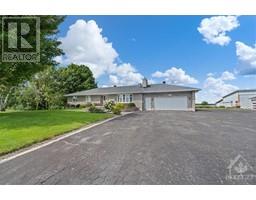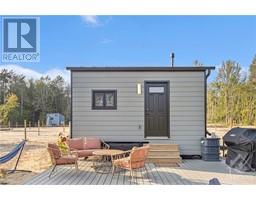2452 BOUVIER ROAD Hammond, Hammond, Ontario, CA
Address: 2452 BOUVIER ROAD, Hammond, Ontario
Summary Report Property
- MKT ID1407644
- Building TypeHouse
- Property TypeSingle Family
- StatusBuy
- Added10 weeks ago
- Bedrooms5
- Bathrooms2
- Area0 sq. ft.
- DirectionNo Data
- Added On17 Aug 2024
Property Overview
Discover this spacious 3+2 bedroom bungalow, complete with a double car garage, situated on a private 1-acre lot. Enjoy the convenience of municipal water, natural gas, and Bell Gigabit Fibe internet. Inside, the open floor plan boasts hardwood and ceramic flooring on the main level, featuring a cozy 3-sided fireplace between the living and dining areas. The kitchen is well-appointed with a newer fridge and dishwasher, and a gas stove, perfect for your culinary needs. The thoughtful layout offers a split-bedroom design, with the kids' bedrooms on one side of the home and the primary bedroom on the other,complete with a spacious 4-piece ensuite. The main floor also includes a laundry/mudroom, conveniently located off the garage. Downstairs, the fully finished basement offers a large family room, along with two additional bedrooms that are ideal for a home office or teenagers. Step outside to enjoy the tranquility of this wooded lot, offering peace and privacy. (id:51532)
Tags
| Property Summary |
|---|
| Building |
|---|
| Land |
|---|
| Level | Rooms | Dimensions |
|---|---|---|
| Basement | Family room | 19'10" x 18'4" |
| Den | 16'7" x 7'7" | |
| Bedroom | 11'3" x 13'3" | |
| Bedroom | 10'3" x 11'5" | |
| Utility room | 16'7" x 7'7" | |
| Other | 5'0" x 9'4" | |
| Main level | Foyer | 4'10" x 8'10" |
| Living room/Fireplace | 12'5" x 14'6" | |
| Dining room | 9'1" x 11'2" | |
| Kitchen | 10'7" x 14'6" | |
| Primary Bedroom | 15'10" x 12'1" | |
| 4pc Ensuite bath | 8'6" x 10'7" | |
| Bedroom | 11'4" x 12'0" | |
| Bedroom | 11'3" x 12'0" | |
| 3pc Bathroom | 5'1" x 8'4" | |
| Laundry room | 13'9" x 7'11" |
| Features | |||||
|---|---|---|---|---|---|
| Private setting | Automatic Garage Door Opener | Attached Garage | |||
| Refrigerator | Dishwasher | Dryer | |||
| Freezer | Stove | Washer | |||
| Blinds | Central air conditioning | ||||










































