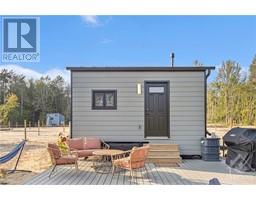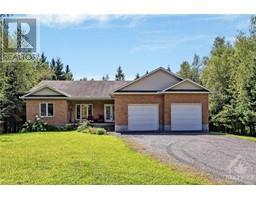317 DU GOLF ROAD Hammond, Hammond, Ontario, CA
Address: 317 DU GOLF ROAD, Hammond, Ontario
Summary Report Property
- MKT ID1408604
- Building TypeHouse
- Property TypeSingle Family
- StatusBuy
- Added13 weeks ago
- Bedrooms5
- Bathrooms2
- Area0 sq. ft.
- DirectionNo Data
- Added On24 Aug 2024
Property Overview
PREPARE TO BE IMPRESSED!! This beautiful country setting bungalow on a 5.3 acre lot features on the main floor, an open concept kitchen/dining rooms. Real maple cabinets, granite countertops, ceramic tile, S/S appliances, lots of room for the gourmet chef in the family. Inviting dining room, living room with wood burning fireplace, all PVC windows, hardwood floors, renovated 3 pce bathroom w/soaker tub, 3 bedrooms, patio door leading to the 3 season gazebo with stunning view (no rear neighbors), main floor laundry rm. The lower level offers 2 additional bedrooms, a large rec room w/pool table & accessories perfect for entertaining friends & family, large storage rm, a workshop. Creek running through the back, stable for horses, landscaped. This is a must see home. HURRY AND BOOK YOUR SHOWING !! (id:51532)
Tags
| Property Summary |
|---|
| Building |
|---|
| Land |
|---|
| Level | Rooms | Dimensions |
|---|---|---|
| Lower level | Bedroom | 16'8" x 13'9" |
| Family room | 30'2" x 13'7" | |
| Storage | 33'11" x 5'8" | |
| Workshop | 36'0" x 13'10" | |
| Bedroom | 13'8" x 12'9" | |
| Main level | Living room/Fireplace | 18'11" x 14'0" |
| 3pc Bathroom | 13'4" x 7'10" | |
| 3pc Bathroom | 12'9" x 5'7" | |
| Foyer | 7'10" x 7'6" | |
| Bedroom | 12'1" x 11'2" | |
| Dining room | 17'1" x 12'0" | |
| Bedroom | 12'1" x 11'2" | |
| Solarium | 13'3" x 12'1" | |
| Kitchen | 14'9" x 13'11" | |
| Primary Bedroom | 16'11" x 11'3" |
| Features | |||||
|---|---|---|---|---|---|
| Acreage | Automatic Garage Door Opener | Attached Garage | |||
| Detached Garage | Refrigerator | Dishwasher | |||
| Dryer | Freezer | Hood Fan | |||
| Microwave | Stove | Washer | |||
| Blinds | Central air conditioning | Air exchanger | |||








































