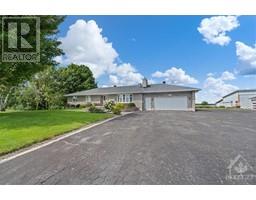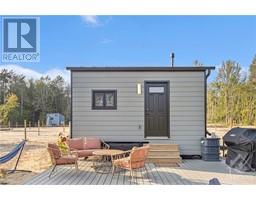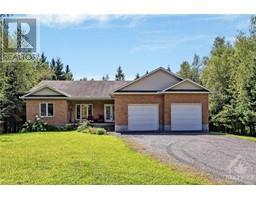2641 GAGNE ROAD Hammond, Hammond, Ontario, CA
Address: 2641 GAGNE ROAD, Hammond, Ontario
Summary Report Property
- MKT ID1405628
- Building TypeHouse
- Property TypeSingle Family
- StatusBuy
- Added14 weeks ago
- Bedrooms4
- Bathrooms2
- Area0 sq. ft.
- DirectionNo Data
- Added On13 Aug 2024
Property Overview
Welcome to this pristine, move-in-ready home just 30 minutes East of Ottawa. Enjoy the natural beauty & serene peaceful environment. Step Inside to discover the vaulted ceiling entryway leading to an open-concept kitchen with island/dining room that seamlessly connects to the living room with a gas fireplace. Just a short walk down the hall is an updated bathroom, large Primary bedroom & 2 more good-sized bedrooms. The lower level provides valuable additional living space including a large family room/bedroom and full bath. Enjoy the 3-season screened-in porch & rear deck overlooking the expansive yard, ideal for outdoor gatherings. The attached garage has lots of space to store your vehicles and toys. Additional features include New Roof 2024, New water softener 2023, extensive renovations throughout. This home has been Pre-Inspected for your peace of mind. Experience comfort, style & functionality in this private setting. Don't miss out on making this exceptional house your home. (id:51532)
Tags
| Property Summary |
|---|
| Building |
|---|
| Land |
|---|
| Level | Rooms | Dimensions |
|---|---|---|
| Lower level | Recreation room | 21'10" x 27'10" |
| Bedroom | 16'6" x 12'7" | |
| 3pc Bathroom | 5'0" x 7'3" | |
| Main level | 4pc Bathroom | 11'0" x 5'0" |
| Dining room | 10'11" x 10'1" | |
| Kitchen | 11'1" x 10'5" | |
| Living room/Fireplace | 11'1" x 15'1" | |
| Primary Bedroom | 10'10" x 15'8" | |
| Bedroom | 11'8" x 10'0" | |
| Bedroom | 8'4" x 10'10" |
| Features | |||||
|---|---|---|---|---|---|
| Flat site | Attached Garage | Refrigerator | |||
| Dishwasher | Dryer | Hood Fan | |||
| Stove | Washer | Blinds | |||
| Central air conditioning | |||||









































