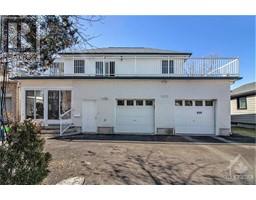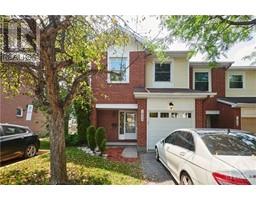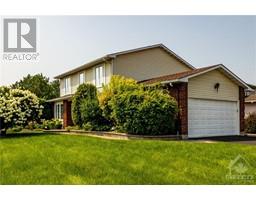179 LUMEN PLACE Chapel Hill South, Orleans, Ontario, CA
Address: 179 LUMEN PLACE, Orleans, Ontario
Summary Report Property
- MKT ID1406597
- Building TypeHouse
- Property TypeSingle Family
- StatusBuy
- Added7 weeks ago
- Bedrooms5
- Bathrooms5
- Area0 sq. ft.
- DirectionNo Data
- Added On11 Aug 2024
Property Overview
Step into this beautiful, 2024 newly constructed 2-storey home & 2 gar garage. This stunning property awaits its 1st homeowners, offering a fresh & modern living space that’s perfect for those looking to start their next chapter in style. This Spacious layout offers a total of 5 bedrms, 5 Bathrms & 2 luxurious ensuites. Featuring a main floor den, 2nd level loft this home was designed w/ ultimate comfort & convenience in mind ! The fully finished basement adds incredible value, providing additional living space that can be customized to suit your needs. Whether you envision a cozy home theater, a spacious playroom, or an extra bedroom, this basement has it all including a full 4 piece bath. Located in the desirable Chapel Hill South neighborhood, this home is perfect for families. The community offers public transit, parks, schools, & shopping nearby, creating an ideal environment for raising children or enjoying a peaceful lifestyle offering modern luxury in the perfect neighborhood. (id:51532)
Tags
| Property Summary |
|---|
| Building |
|---|
| Land |
|---|
| Level | Rooms | Dimensions |
|---|---|---|
| Second level | Loft | 8'0" x 4'8" |
| Primary Bedroom | 15'7" x 14'4" | |
| 5pc Ensuite bath | Measurements not available | |
| Bedroom | 14'3" x 10'2" | |
| Bedroom | 14'6" x 12'11" | |
| 4pc Ensuite bath | Measurements not available | |
| Laundry room | Measurements not available | |
| 4pc Bathroom | Measurements not available | |
| Bedroom | 12'4" x 11'1" | |
| Basement | Recreation room | 15'6" x 14'0" |
| Bedroom | 12'2" x 11'8" | |
| Playroom | 13'8" x 11'8" | |
| 4pc Bathroom | Measurements not available | |
| Main level | Foyer | Measurements not available |
| Great room | 18'1" x 16'9" | |
| Den | 11'6" x 10'0" | |
| Kitchen | 10'1" x 9'0" | |
| Eating area | 9'0" x 8'6" | |
| Dining room | 12'6" x 9'0" | |
| Partial bathroom | Measurements not available | |
| Mud room | Measurements not available |
| Features | |||||
|---|---|---|---|---|---|
| Attached Garage | Central air conditioning | ||||


















































