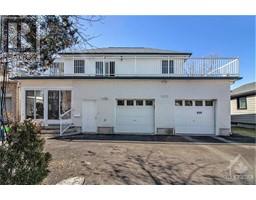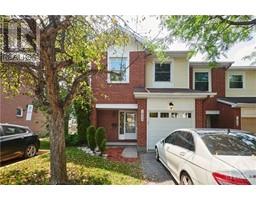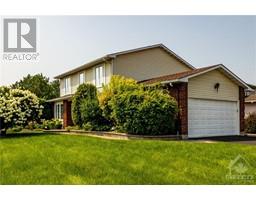1464 MICHAELSEM STREET Orleans Village, Orleans, Ontario, CA
Address: 1464 MICHAELSEM STREET, Orleans, Ontario
Summary Report Property
- MKT ID1407931
- Building TypeHouse
- Property TypeSingle Family
- StatusBuy
- Added13 weeks ago
- Bedrooms4
- Bathrooms4
- Area0 sq. ft.
- DirectionNo Data
- Added On21 Aug 2024
Property Overview
COMPLETELY RENOVATED TOP TO BOTTOM SINGLE FAMILY HOME IN THE WONDERFUL NEIGHBOURHOOD OF ORLEANS VILLAGE - SITUATED CLOSE TO SCHOOLS, PLAYGROUNDS, WALKING PATHS AND A SHORT DRIVE TO PLACE D'ORLEANS SHOPPING CENTRE AND ACCESS TO THE 174. FEAST YOUR EYES ON THE MANY UPGRADES OF THIS HOME INCLUDING A DINING ROOM WITH EXTRA HIGH CEILINGS, BEAUTIFUL WOOD PILLARS, AND GLEAMING HARDWOOD FLOORING WHICH FLOWS THROUGHOUT THE MAIN AND SECOND LEVELS. GOURMET CHEF'S KITCHEN COMES COMPLETE WITH GRANITE COUNTERS, UPGRADED CABINETRY, POT LIGHTING, AND AN OVERSIZED ISLAND WITH A COUNTER BAR. ENJOY FAMILY NIGHTS IN THE LIVING ROOM BY THE COZY GAS FIREPLACE. A STUNNING HARDWOOD STAIRCASE LEADS YOU UPSTAIRS TO 4 BEDROOMS INCLUDING A PRIMARY SUITE. ENJOY ENTERTAINING IN THE FULLY FINISHED LOWER LEVEL WITH QUALITY VINYL PLANK FLOORING OR THE NO MAINTENANCE BACKYARD FEATURING INTERLOCK THROUGHOUT, A BBQ SHELTER, AND A PERMANENT GAZEBO. WITH FENCING ALL AROUND YOU CAN ENJOY YOUR SUMMER IN PRIVACY. (id:51532)
Tags
| Property Summary |
|---|
| Building |
|---|
| Land |
|---|
| Level | Rooms | Dimensions |
|---|---|---|
| Second level | Primary Bedroom | 14'1" x 11'8" |
| Other | 7'1" x 4'0" | |
| 3pc Ensuite bath | 8'1" x 6'6" | |
| Bedroom | 11'10" x 11'2" | |
| Bedroom | 11'0" x 9'11" | |
| Bedroom | 11'2" x 8'11" | |
| Full bathroom | 5'0" x 4'10" | |
| Lower level | Family room | 31'4" x 17'3" |
| Partial bathroom | 5'10" x 5'8" | |
| Storage | 13'8" x 10'5" | |
| Main level | Foyer | 7'2" x 6'0" |
| Living room | 14'0" x 12'0" | |
| Dining room | 15'1" x 11'1" | |
| Kitchen | 18'5" x 14'7" | |
| Partial bathroom | 5'10" x 2'6" | |
| Laundry room | 6'7" x 6'2" |
| Features | |||||
|---|---|---|---|---|---|
| Gazebo | Attached Garage | Inside Entry | |||
| Interlocked | Refrigerator | Dishwasher | |||
| Dryer | Hood Fan | Stove | |||
| Washer | Central air conditioning | ||||













































