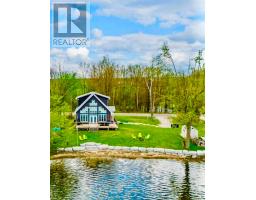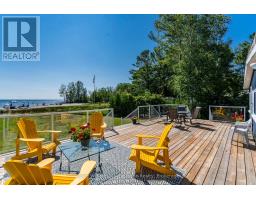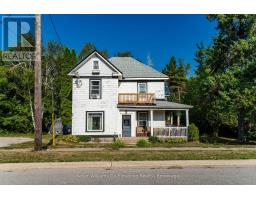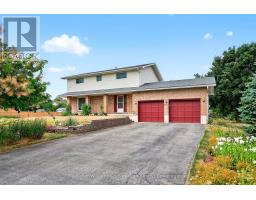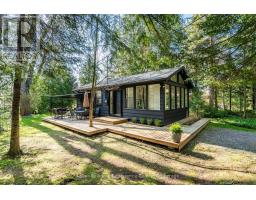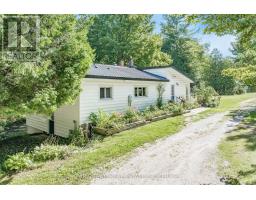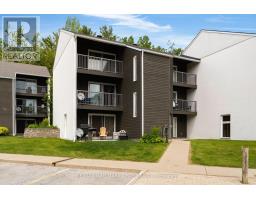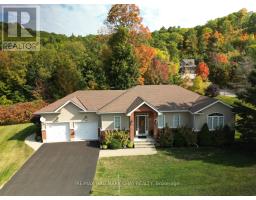16 RIDGEWOOD COURT, Oro-Medonte (Horseshoe Valley), Ontario, CA
Address: 16 RIDGEWOOD COURT, Oro-Medonte (Horseshoe Valley), Ontario
Summary Report Property
- MKT IDS12357493
- Building TypeHouse
- Property TypeSingle Family
- StatusBuy
- Added5 days ago
- Bedrooms6
- Bathrooms5
- Area3500 sq. ft.
- DirectionNo Data
- Added On24 Aug 2025
Property Overview
Adventure awaits at a home described best as Bringing Whistler to Ontario. Welcome to 16 Ridgewood Crescent, an executive residence in the prestigious Horseshoe Valley community offering over 5,000 square feet of luxurious living space. This exceptional home features soaring 10-foot ceilings on the main floor and a fully finished 9-foot basement, creating an open and inviting atmosphere throughout. With six bedrooms and five bathrooms, including two expansive primary suites, there is plenty of room for family and guests to enjoy both comfort and privacy. Designed with lifestyle in mind, the home boasts a full gym, home theatre, large double car garage and home office, while the professionally landscaped yard is complete with a sprinkler system and hot tub for ultimate relaxation. Perfectly situated in a neighbourhood renowned for world-class skiing, scenic biking trails, championship golf courses, and a variety of great restaurants, this property also offers convenient highway access for commuters. Blending elegance, recreation, and convenience, 16 Ridgewood Crescent is the perfect place to call home. (id:51532)
Tags
| Property Summary |
|---|
| Building |
|---|
| Land |
|---|
| Level | Rooms | Dimensions |
|---|---|---|
| Lower level | Recreational, Games room | 5.75 m x 5.87 m |
| Exercise room | 5.68 m x 5.37 m | |
| Bedroom | 3.6 m x 3.2 m | |
| Utility room | 3.83 m x 4.65 m | |
| Other | 4.11 m x 3.63 m | |
| Other | 3.31 m x 3.6 m | |
| Main level | Foyer | 5.3 m x 2.17 m |
| Office | 3.53 m x 3.27 m | |
| Dining room | 4.11 m x 3.7 m | |
| Living room | 7.52 m x 6.02 m | |
| Kitchen | 5.32 m x 3.3 m | |
| Eating area | 3.75 m x 3.3 m | |
| Pantry | 1.78 m x 1.69 m | |
| Pantry | 2.51 m x 1.65 m | |
| Mud room | 2.87 m x 1.92 m | |
| Upper Level | Bedroom 2 | 3.93 m x 5.58 m |
| Laundry room | 3.04 m x 2.12 m | |
| Bedroom 3 | 4.25 m x 4.4 m | |
| Bedroom 4 | 3.79 m x 5.59 m | |
| Den | 3.04 m x 3.65 m | |
| Primary Bedroom | 6.6 m x 5.05 m |
| Features | |||||
|---|---|---|---|---|---|
| Cul-de-sac | Irregular lot size | Sump Pump | |||
| Attached Garage | Garage | Hot Tub | |||
| Garage door opener remote(s) | Water softener | Central Vacuum | |||
| Alarm System | Dishwasher | Dryer | |||
| Microwave | Stove | Washer | |||
| Refrigerator | Central air conditioning | Fireplace(s) | |||




















































