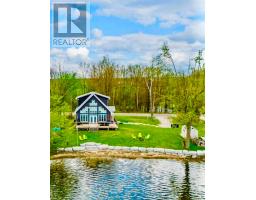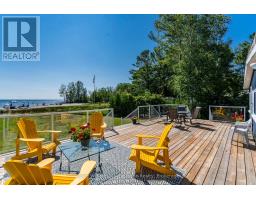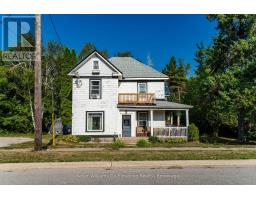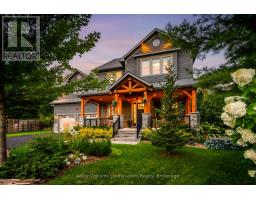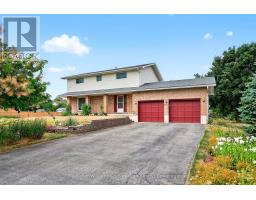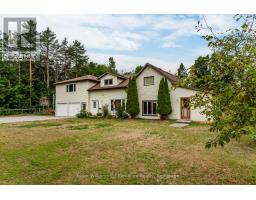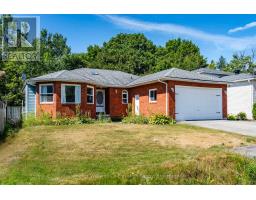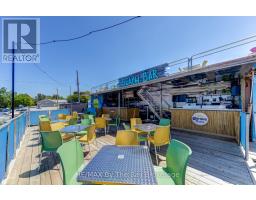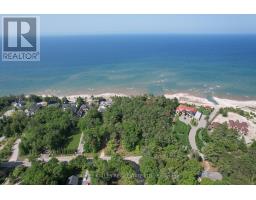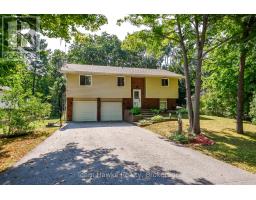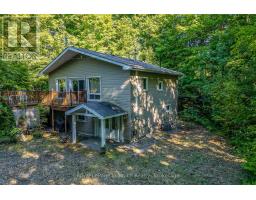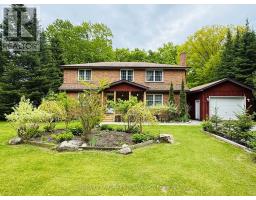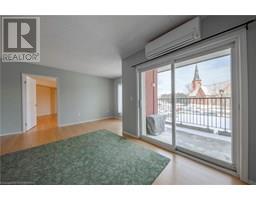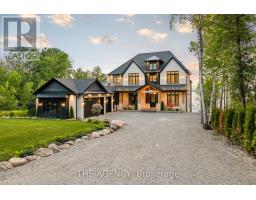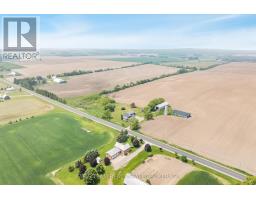1 SUNDOWN ROAD, Tiny, Ontario, CA
Address: 1 SUNDOWN ROAD, Tiny, Ontario
Summary Report Property
- MKT IDS12151465
- Building TypeHouse
- Property TypeSingle Family
- StatusBuy
- Added6 days ago
- Bedrooms4
- Bathrooms1
- Area0 sq. ft.
- DirectionNo Data
- Added On25 Aug 2025
Property Overview
Fully renovated 4-season cottage located in Tiny's sought-after Wahnekewaning Beach area, known for its strong European community and proximity to the beach. This 2 bedroom, 1 bathroom home sits on a generous 97.46 x 149.56 ft lot and features over $100K in upgrades completed since 2023 including a spray-foamed crawl space, a high-efficiency heat pump, new hot water tank, addition of a Bunkie and so much more! The newly built 110 sq ft Bunkie with electricity, ceiling fan, and capacity for portable A/C gives you that extra space which is ideal for guests, office, studio use or a great hangout for the kids. Located just steps from Wahnekewaning Beach access, this is a great opportunity to get into one of the area's most desirable stretches of Georgian Bay shoreline. Ideal for seasonal retreats or full-time living. (id:51532)
Tags
| Property Summary |
|---|
| Building |
|---|
| Land |
|---|
| Level | Rooms | Dimensions |
|---|---|---|
| Main level | Living room | 5.35 m x 5.38 m |
| Kitchen | 2.71 m x 4.09 m | |
| Primary Bedroom | 2.32 m x 3.37 m | |
| Bedroom | 2.93 m x 2.34 m | |
| Bedroom 2 | 3.06 m x 3.08 m | |
| Upper Level | Bedroom 3 | 2.46 m x 3.09 m |
| Features | |||||
|---|---|---|---|---|---|
| Flat site | Conservation/green belt | Gazebo | |||
| Guest Suite | No Garage | Water Heater | |||
| Water meter | Stove | Window Coverings | |||
| Refrigerator | Wall unit | ||||
















































