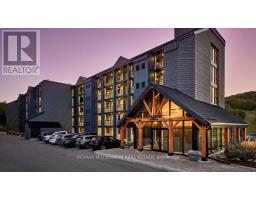1167 15 Line N OR62 - Rural Oro-Medonte, Oro-Medonte, Ontario, CA
Address: 1167 15 Line N, Oro-Medonte, Ontario
Summary Report Property
- MKT ID40597276
- Building TypeHouse
- Property TypeSingle Family
- StatusBuy
- Added13 weeks ago
- Bedrooms5
- Bathrooms4
- Area5302 sq. ft.
- DirectionNo Data
- Added On20 Aug 2024
Property Overview
MUST BE SEEN! Exquisite 5300 square foot home just steps from Bass Lake in an ideal location tucked back in the woods, but mere minutes to shopping and dining like Costco and Starbucks, and easy HWY access all just an hour to Toronto. This home is filled with thoughtful details and offers a feeling that needs to be experienced in person. Top features: Private moonroof patio with hot tub, fire table, and views of western sun-set sky, two master bedroom suites, two-storey genuine limestone wood-burning fireplace with live-edge mantel, massive kitchen with 10 ft showstopper island showcasing waterfall-tiered quartz countertops and gas range, brushed and sun-bleached hickory flooring with radiant in-floor heating, extra deep slab-heated 3-car garage, and a large loft space with separate entrance with excellent potential for a studio, home office, or guest suite. This must see, brand new home is subject to HST (With potential HST rebate available) and comes with a Tarion warranty. Don't miss the opportunity to make this exceptional property your own! (id:51532)
Tags
| Property Summary |
|---|
| Building |
|---|
| Land |
|---|
| Level | Rooms | Dimensions |
|---|---|---|
| Second level | Loft | 35'1'' x 26'7'' |
| Recreation room | 27'11'' x 20'9'' | |
| Full bathroom | Measurements not available | |
| Primary Bedroom | 19'5'' x 14'9'' | |
| 4pc Bathroom | Measurements not available | |
| Bedroom | 13'6'' x 14'8'' | |
| Bedroom | 21'5'' x 14'9'' | |
| Main level | Mud room | 11'5'' x 7'11'' |
| Bedroom | 11'6'' x 11'11'' | |
| 4pc Bathroom | Measurements not available | |
| Office | 13'0'' x 12'5'' | |
| Laundry room | 8'10'' x 8'9'' | |
| Full bathroom | Measurements not available | |
| Primary Bedroom | 20'0'' x 14'4'' | |
| Kitchen | 24'11'' x 14'9'' | |
| Dining room | 19'0'' x 14'9'' | |
| Living room | 24'10'' x 15'9'' |
| Features | |||||
|---|---|---|---|---|---|
| Conservation/green belt | Country residential | Automatic Garage Door Opener | |||
| Attached Garage | Dishwasher | Dryer | |||
| Refrigerator | Stove | Water softener | |||
| Water purifier | Washer | Wine Fridge | |||
| Garage door opener | Hot Tub | Central air conditioning | |||




































































