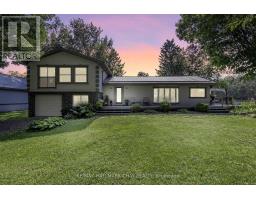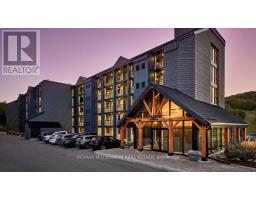1505 SIDEROAD 15 & 16 E OR61 - Hawkestone, Oro-Medonte, Ontario, CA
Address: 1505 SIDEROAD 15 & 16 E, Oro-Medonte, Ontario
3 Beds2 Baths1989 sqftStatus: Buy Views : 997
Price
$700,000
Summary Report Property
- MKT ID40539793
- Building TypeHouse
- Property TypeSingle Family
- StatusBuy
- Added22 weeks ago
- Bedrooms3
- Bathrooms2
- Area1989 sq. ft.
- DirectionNo Data
- Added On19 Jun 2024
Property Overview
Welcome to 1505 15/16 Side road in the beautiful rural surroundings of Oro-Medonte. With 200amp main service and a 100 amp pony panel, this property offers endless possibilities and is situated on a large lot with stunning views of the neighbouring farmer's fields. Just steps away from East Oro Elementary School, this property is ideal for the first-time homebuyers or a young family. With many updates, including a newer furnace and hot water tank, this gem is just waiting for your finishing touches. This property is being sold 'as is' and 'where is.' The seller makes no representations or warranties regarding the condition of the property. (id:51532)
Tags
| Property Summary |
|---|
Property Type
Single Family
Building Type
House
Storeys
1
Square Footage
1989.9 sqft
Subdivision Name
OR61 - Hawkestone
Title
Freehold
Land Size
1/2 - 1.99 acres
Built in
1956
| Building |
|---|
Bedrooms
Above Grade
2
Below Grade
1
Bathrooms
Total
3
Interior Features
Appliances Included
Dishwasher, Dryer, Refrigerator, Stove, Water softener, Water purifier, Washer, Window Coverings
Basement Type
Full (Partially finished)
Building Features
Features
Country residential, Gazebo
Foundation Type
Block
Style
Detached
Architecture Style
Bungalow
Construction Material
Concrete block, Concrete Walls
Square Footage
1989.9 sqft
Structures
Shed
Heating & Cooling
Cooling
None
Heating Type
In Floor Heating, Forced air, Hot water radiator heat
Utilities
Utility Sewer
Septic System
Water
Drilled Well
Exterior Features
Exterior Finish
Brick, Concrete, Vinyl siding
Neighbourhood Features
Community Features
Quiet Area
Amenities Nearby
Airport, Schools
Parking
Total Parking Spaces
4
| Land |
|---|
Other Property Information
Zoning Description
R1
| Level | Rooms | Dimensions |
|---|---|---|
| Basement | Bedroom | 9'11'' x 12'3'' |
| Office | 11'10'' x 7'8'' | |
| Recreation room | 21'11'' x 12'2'' | |
| Lower level | 3pc Bathroom | 6'10'' x 7'7'' |
| Family room | 18'7'' x 18'1'' | |
| Kitchen | 8'1'' x 10'5'' | |
| Main level | 4pc Bathroom | 7'9'' x 11'0'' |
| Kitchen | 11'1'' x 12'3'' | |
| Bedroom | 12'6'' x 10'6'' | |
| Primary Bedroom | 11'9'' x 10'6'' | |
| Dining room | 7'2'' x 11'5'' | |
| Living room | 11'5'' x 15'4'' |
| Features | |||||
|---|---|---|---|---|---|
| Country residential | Gazebo | Dishwasher | |||
| Dryer | Refrigerator | Stove | |||
| Water softener | Water purifier | Washer | |||
| Window Coverings | None | ||||



























































