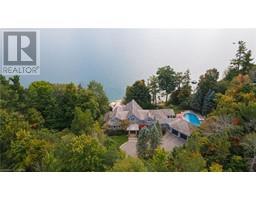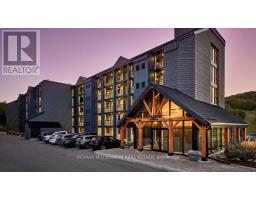153 BAY STREET, Oro-Medonte, Ontario, CA
Address: 153 BAY STREET, Oro-Medonte, Ontario
Summary Report Property
- MKT IDS8141878
- Building TypeHouse
- Property TypeSingle Family
- StatusBuy
- Added13 weeks ago
- Bedrooms4
- Bathrooms4
- Area0 sq. ft.
- DirectionNo Data
- Added On20 Aug 2024
Property Overview
A 2022 revamp transformed this home into a lakeside haven. This estate blends elegance with classic cottage charm. Soaring ceilings and panoramic water views greet you. The expansive 340-foot private shoreline offers a private sanctuary. Unwind by the water on the boathouse deck, complete with a fireplace. Take a refreshing dip in the inviting in-ground salt waterpool. Custom windows flood the interior with natural light, while captivating 180-degree lake views mesmerize from every level. The finished walk-out lower level provides additional living space. The spacious side-yard allows for endless possibilities a tennis court or guest house. A circular driveway and landscaped gardens create a welcoming entrance. A fully fenced lakeside prioritizes safety. Nestled on a private road, tranquility reigns supreme. Escape the city and find peace in this rare gem. Experience the beauty of lakeside living a blend of elegance, luxury, and waterfront serenity. **** EXTRAS **** Located on a dead end paved road. Minutes away from Go Train Station in Barrie. (id:51532)
Tags
| Property Summary |
|---|
| Building |
|---|
| Land |
|---|
| Level | Rooms | Dimensions |
|---|---|---|
| Lower level | Bedroom 4 | 7.34 m x 8.24 m |
| Recreational, Games room | 9.51 m x 9.34 m | |
| Games room | 5.28 m x Measurements not available | |
| Upper Level | Bedroom 2 | 5 m x 4.52 m |
| Bedroom 3 | Measurements not available x 6.25 m | |
| Family room | 9.55 m x 4.07 m | |
| Ground level | Living room | 9.47 m x 10.72 m |
| Dining room | 9.47 m x 10.72 m | |
| Kitchen | 9.71 m x 6.27 m | |
| Solarium | 6.1 m x 3.8 m | |
| Primary Bedroom | 4.83 m x 5.16 m | |
| Laundry room | 5.46 m x 2.64 m |
| Features | |||||
|---|---|---|---|---|---|
| Attached Garage | Water Heater | Garage door opener | |||
| Water softener | Window Coverings | Walk out | |||
| Central air conditioning | |||||




























































