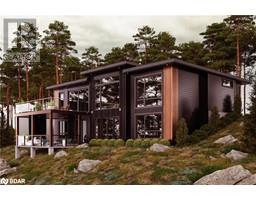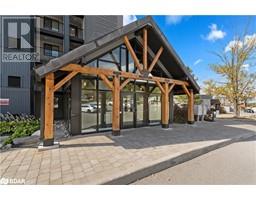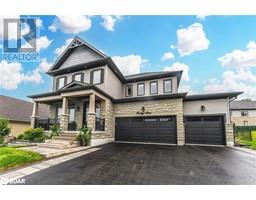1897 10 Line N OR62 - Rural Oro-Medonte, Oro-Medonte, Ontario, CA
Address: 1897 10 Line N, Oro-Medonte, Ontario
Summary Report Property
- MKT ID40682637
- Building TypeHouse
- Property TypeSingle Family
- StatusBuy
- Added9 weeks ago
- Bedrooms3
- Bathrooms2
- Area1481 sq. ft.
- DirectionNo Data
- Added On16 Dec 2024
Property Overview
Top 5 Reasons You Will Love This Home: 1) Experience peace and tranquility amidst nature on this stunning 2.6-acre property in the heart of Oro-Medonte, featuring a picturesque driveway lined with 52 oak trees leading to a beautifully modernized century home 2) Main and upper levels showcasing exquisite hardwood flooring, a 3-season sunroom with original pine flooring and abundant windows, a living room complete with a cozy propane fireplace, and the peace of mind provided by recently updated windows, a durable metal roof installed approximately ten years ago, and modern appliances enhancing the kitchen’s functionality and style 3) Upper level hosting three spacious bedrooms, a full bathroom, and a convenient powder room on the main level, ensuring comfort and convenience for the whole family 4) Benefits from an updated, energy-efficient boiler heating system installed in November 2024, providing warmth and efficiency throughout the seasons 5) Ideally located just 8 minutes from Orillia and Lake Simcoe and close to skiing, mountain biking, golf, and the Ganaraska Hiking Trail, perfect for year-round outdoor adventures.Age 124. Visit our website for more detailed information. (id:51532)
Tags
| Property Summary |
|---|
| Building |
|---|
| Land |
|---|
| Level | Rooms | Dimensions |
|---|---|---|
| Second level | 4pc Bathroom | Measurements not available |
| Bedroom | 10'3'' x 10'1'' | |
| Bedroom | 13'6'' x 11'4'' | |
| Primary Bedroom | 15'6'' x 11'1'' | |
| Main level | 2pc Bathroom | Measurements not available |
| Sunroom | 14'9'' x 12'4'' | |
| Living room | 17'1'' x 11'4'' | |
| Dining room | 17'1'' x 10'0'' | |
| Eat in kitchen | 17'4'' x 15'8'' |
| Features | |||||
|---|---|---|---|---|---|
| Conservation/green belt | Crushed stone driveway | Country residential | |||
| Central Vacuum | Dryer | Refrigerator | |||
| Washer | Window air conditioner | ||||















































