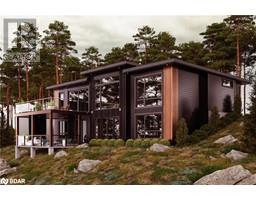282 ROBINS POINT Road Victoria Harbour, Tay, Ontario, CA
Address: 282 ROBINS POINT Road, Tay, Ontario
Summary Report Property
- MKT ID40683982
- Building TypeHouse
- Property TypeSingle Family
- StatusBuy
- Added8 weeks ago
- Bedrooms4
- Bathrooms2
- Area1418 sq. ft.
- DirectionNo Data
- Added On07 Dec 2024
Property Overview
Top 5 Reasons You Will Love This Home: 1) This waterfront home offers stunning panoramic views of the water, providing a serene and picturesque backdrop that can be enjoyed from various rooms throughout the home 2) Fully updated home offering a beautiful kitchen with stainless-steel appliances, leading into the cozy living room finished with a gas fireplace for added warmth 3) Opportunity to utilize as a year- round residence or as a lucrative rental property with ultimate water activities available at your doorstep including boating, fishing, kayaking, and swimming 4) Experience the ultimate in luxury living with a waterfront property, where you can indulge in waterfront dining and waterfront entertainment right from the comfort of your own home 5) This home is situated in a highly desirable area, offering convenient access to schools, shopping centres, parks, and major transportation routes, making it an ideal choice for both families and professionals. Age 85. Visit our website for more detailed information. (id:51532)
Tags
| Property Summary |
|---|
| Building |
|---|
| Land |
|---|
| Level | Rooms | Dimensions |
|---|---|---|
| Second level | 3pc Bathroom | Measurements not available |
| Bedroom | 10'8'' x 10'1'' | |
| Bedroom | 11'2'' x 10'1'' | |
| Living room | 14'6'' x 12'8'' | |
| Kitchen/Dining room | 17'2'' x 9'4'' | |
| Main level | 3pc Bathroom | Measurements not available |
| Bedroom | 9'10'' x 9'5'' | |
| Bedroom | 10'5'' x 9'6'' | |
| Family room | 27'6'' x 11'11'' |
| Features | |||||
|---|---|---|---|---|---|
| Paved driveway | Country residential | Detached Garage | |||
| Dishwasher | Dryer | Refrigerator | |||
| Stove | Washer | None | |||














































