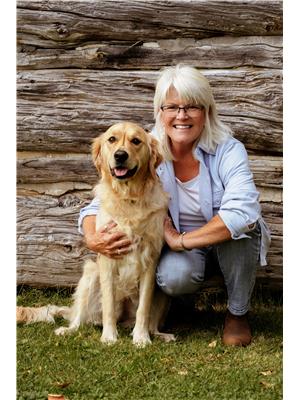91 KING Road TA76 - Rural Tay, Tay, Ontario, CA
Address: 91 KING Road, Tay, Ontario
Summary Report Property
- MKT ID40628866
- Building TypeHouse
- Property TypeSingle Family
- StatusBuy
- Added5 weeks ago
- Bedrooms2
- Bathrooms1
- Area979 sq. ft.
- DirectionNo Data
- Added On03 Dec 2024
Property Overview
Want to get back with nature?? Well take a look at this enchanting 2 bed, 1 bath home located on a large 132' x 200' private lot with 2 custom built sheds, a chicken coup, fenced yard and your very own one-of-a-kind adorable custom built 257 sq ft self sufficient Tiny Home/Bunkie featuring 2 beds, a beautiful 3pc bath, custom built fold down table, farm house sink and so many comforts of home along with laundry hookups all overlooking the adorable pond and offers income potential. House upgrades include Cedar trim, shelving & wood accents made from trees on the property, pocket doors, pot lights, decking across front of house, newer septic, wood and tile flooring, newer windows, butcher block counter top and a metal roof. Close to the walking trails and a beach on Georgian Bay for swimming or just watching the gorgeous sunsets. Truly a must see property, call today!! (id:51532)
Tags
| Property Summary |
|---|
| Building |
|---|
| Land |
|---|
| Level | Rooms | Dimensions |
|---|---|---|
| Main level | Kitchen/Dining room | 17'4'' x 8'10'' |
| Primary Bedroom | 8'11'' x 8'10'' | |
| Bedroom | 12'2'' x 7'4'' | |
| 4pc Bathroom | 8'5'' x 7'6'' | |
| Living room | 16'5'' x 13'10'' | |
| Porch | 28'10'' x 6'2'' |
| Features | |||||
|---|---|---|---|---|---|
| Country residential | Dishwasher | Refrigerator | |||
| Microwave Built-in | None | ||||











