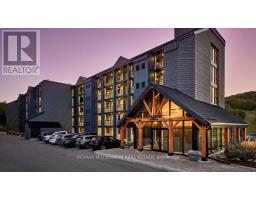2295 LAKESHORE ROAD E, Oro-Medonte, Ontario, CA
Address: 2295 LAKESHORE ROAD E, Oro-Medonte, Ontario
Summary Report Property
- MKT IDS8456138
- Building TypeHouse
- Property TypeSingle Family
- StatusBuy
- Added22 weeks ago
- Bedrooms3
- Bathrooms2
- Area0 sq. ft.
- DirectionNo Data
- Added On19 Jun 2024
Property Overview
Gorgeous south east views of Lake Simcoe sitting on the edge of Carthew Bay. This waterfront gem is readyto be your year round sanctuary. 60' of water frontage, located less than 15 minutes to Orillia for shopping,25 mins to Barrie and an hour from the GTA, access and convenience is second to none. This home can be anideal weekend retreat, or for those who cherish waterfront living, an all year roudn home. Bask in the sun onthe 4'x45' + 8'x10' aluminum fixed dock with composite boards. Extensive hardscaping with armour stone atthe rear of the lot leading down to the waterfront and multiple decks/patios to choose from. Full finishedwalk out basement containing finished rec room, two bedrooms and a 3 piece bath. High end appliances included.New furnace and AC 2018, new HW tank 2024, new roof 2019, new septic 2017, new electrical panel 2023. Seller is Registered Sales Person (id:51532)
Tags
| Property Summary |
|---|
| Building |
|---|
| Level | Rooms | Dimensions |
|---|---|---|
| Lower level | Bedroom 2 | 3.22 m x 3.18 m |
| Bedroom 3 | 2.79 m x 2.59 m | |
| Recreational, Games room | 3.96 m x 2.79 m | |
| Ground level | Bedroom | 5.23 m x 3.17 m |
| Family room | 6.71 m x 3 m | |
| Kitchen | 4.09 m x 2.92 m | |
| Dining room | 4.47 m x 2.95 m |
| Features | |||||
|---|---|---|---|---|---|
| Hillside | Irregular lot size | Sump Pump | |||
| Detached Garage | Water Heater | Water softener | |||
| Water purifier | Dishwasher | Dryer | |||
| Oven | Range | Refrigerator | |||
| Washer | Window Coverings | Walk out | |||
| Central air conditioning | |||||







































