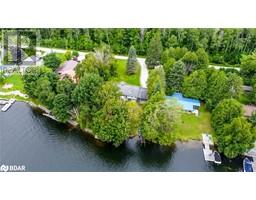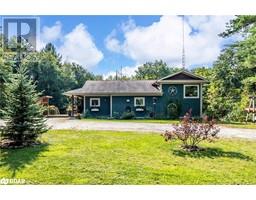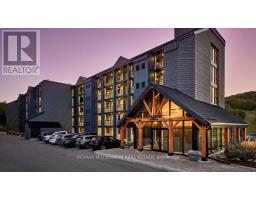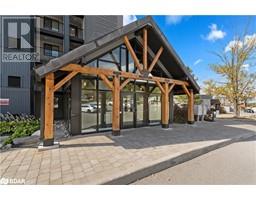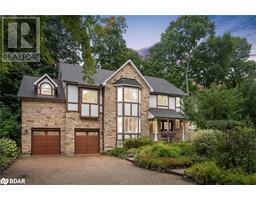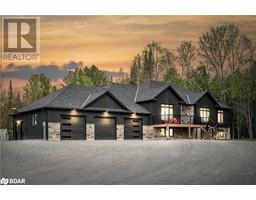29 MELVILLE Court OR64 - Guthrie, Oro-Medonte, Ontario, CA
Address: 29 MELVILLE Court, Oro-Medonte, Ontario
Summary Report Property
- MKT ID40686357
- Building TypeHouse
- Property TypeSingle Family
- StatusBuy
- Added16 hours ago
- Bedrooms4
- Bathrooms2
- Area2481 sq. ft.
- DirectionNo Data
- Added On27 Dec 2024
Property Overview
IMMACULATE 4-BEDROOM WALKOUT BUNGALOW ON A PRIVATE 1.09 ACRE LOT ON A QUIET CUL DE SAC IN A SOUGHT-AFTER FAMILY-FRIENDLY NEIGHBOURHOOD! This immaculate bungalow boasts 4 spacious bedrooms and 2 modern bathrooms, offering an abundance of space for comfortable living. Nestled at the end of a serene court on a sprawling 1.09-acre lot, this property promises tranquility and privacy. Located just 10 minutes from Barrie and 15 minutes to Orillia, this home offers the perfect balance of peaceful living with easy access to nearby amenities. Excellent schools and a local community centre are just a stone's throw away, making this a family-friendly street where neighbours become friends. Step inside to discover a bright, open-concept living space that seamlessly connects the living room, dining area, and eat-in kitchen. Perfect for entertaining, the kitchen features ample counter space and stylish finishes. The main level exudes warmth and charm, making you feel right at home from the moment you enter. The finished basement is a highlight, offering a walkout to the expansive backyard. With luxury vinyl plank flooring and custom built-ins, this space is ideal for a variety of uses, including in-law potential. Enjoy the convenience of remote blinds, a newer furnace, and an on-demand hot water heater, ensuring comfort and efficiency year-round. Your #HomeToStay awaits! (id:51532)
Tags
| Property Summary |
|---|
| Building |
|---|
| Land |
|---|
| Level | Rooms | Dimensions |
|---|---|---|
| Basement | Utility room | 12'6'' x 14'1'' |
| 4pc Bathroom | Measurements not available | |
| Den | 12'4'' x 11'10'' | |
| Bedroom | 13'0'' x 11'11'' | |
| Recreation room | 26'6'' x 35'7'' | |
| Main level | Bedroom | 9'2'' x 12'0'' |
| 4pc Bathroom | Measurements not available | |
| Bedroom | 9'3'' x 12'0'' | |
| Primary Bedroom | 13'7'' x 15'6'' | |
| Living room | 12'10'' x 15'11'' | |
| Dining room | 13'10'' x 15'11'' | |
| Kitchen | 10'0'' x 11'3'' | |
| Foyer | 9'6'' x 6'1'' |
| Features | |||||
|---|---|---|---|---|---|
| Cul-de-sac | Crushed stone driveway | Country residential | |||
| Sump Pump | Attached Garage | Dishwasher | |||
| Dryer | Refrigerator | Stove | |||
| Water softener | Washer | Central air conditioning | |||


























