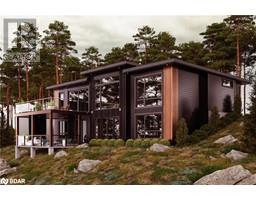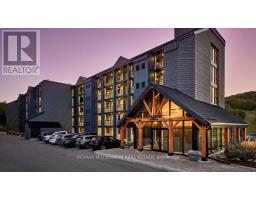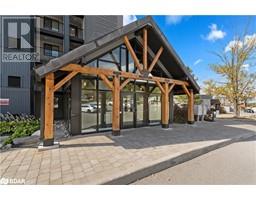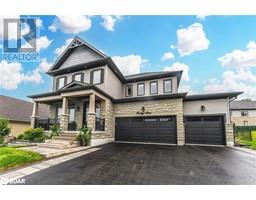7 PINE Point OR55 - Horseshoe Valley, Oro-Medonte, Ontario, CA
Address: 7 PINE Point, Oro-Medonte, Ontario
Summary Report Property
- MKT ID40670192
- Building TypeHouse
- Property TypeSingle Family
- StatusBuy
- Added4 weeks ago
- Bedrooms6
- Bathrooms4
- Area4096 sq. ft.
- DirectionNo Data
- Added On20 Dec 2024
Property Overview
Top 5 Reasons You Will Love This Home: 1) Custom-built home featuring a sleek, modern kitchen with granite countertops, seamlessly flowing into the dining and living areas, perfect for quality time with family and friends 2) Excellent added value currently of over $1,400 per month of rental income with the 500+ square foot accessory apartment above the garage, or as a short term rental or as a private space for a family member 3) Sweeping views from Horseshoe Valley to Blue Mountain, with stunning sunsets framed by multiple windows, a covered balcony, or from the comfort of your ground-level hot tub 4) Ideal for a growing family hosting six bedrooms, including a pristine primary suite with a cozy gas fireplace and luxurious ensuite, along with a basement providing a recreation room, home theatre, two additional bedrooms, and a full bathroom 5) Tucked away on a quiet cul-de-sac just minutes from scenic trails like Copeland Forest, Horseshoe Valley Memorial Park, and a new school and community centre opening in September 2025. 4,096 fin.sq.ft. Age 10. Visit our website for more detailed information. (id:51532)
Tags
| Property Summary |
|---|
| Building |
|---|
| Land |
|---|
| Level | Rooms | Dimensions |
|---|---|---|
| Second level | 3pc Bathroom | Measurements not available |
| Bedroom | 11'4'' x 9'3'' | |
| Living room | 11'9'' x 11'4'' | |
| Dining room | 11'2'' x 7'0'' | |
| Kitchen | 8'11'' x 7'7'' | |
| 3pc Bathroom | Measurements not available | |
| Bedroom | 12'3'' x 12'1'' | |
| Bedroom | 12'4'' x 12'1'' | |
| Full bathroom | Measurements not available | |
| Primary Bedroom | 24'11'' x 15'6'' | |
| Basement | Storage | 7'5'' x 7'5'' |
| 3pc Bathroom | Measurements not available | |
| Bedroom | 14'1'' x 11'4'' | |
| Bedroom | 15'3'' x 11'8'' | |
| Other | 15'2'' x 12'9'' | |
| Recreation room | 20'9'' x 14'4'' | |
| Main level | Living room | 32'11'' x 15'4'' |
| Dining room | 19'9'' x 16'6'' | |
| Kitchen | 16'10'' x 12'8'' |
| Features | |||||
|---|---|---|---|---|---|
| Cul-de-sac | Paved driveway | Country residential | |||
| Attached Garage | Dishwasher | Dryer | |||
| Refrigerator | Stove | Washer | |||
| Window Coverings | Garage door opener | Hot Tub | |||
| Central air conditioning | |||||







































































