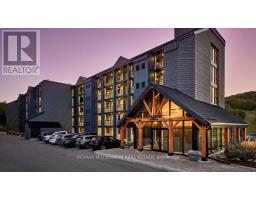29 MOON POINT Drive OR62 - Rural Oro-Medonte, Oro-Medonte, Ontario, CA
Address: 29 MOON POINT Drive, Oro-Medonte, Ontario
Summary Report Property
- MKT ID40632689
- Building TypeHouse
- Property TypeSingle Family
- StatusBuy
- Added14 weeks ago
- Bedrooms3
- Bathrooms1
- Area1010 sq. ft.
- DirectionNo Data
- Added On16 Aug 2024
Property Overview
Welcome to 29 Moon Point Drive, a stunning waterfront property nestled in the sought-after area of Oro-Medonte. This exceptional residence boasts 50 feet of waterfront on Lake Simcoe, renowned for its crystal-clear waters and natural beauty. The property features a natural shoreline and a 60-foot dock, making it an ideal spot for boating and swimming, with direct access to the Trent Severn Waterway. Situated on a quiet street, this home offers year-round living in a tranquil setting. The open layout floorplan creates a seamless flow throughout the living spaces, accentuated by a wall of windows along the water side. These expansive windows not only deliver breathtaking views but also flood the interior with natural light, enhancing the home’s wow factor. The property has been updated with a strong sense of pride, evident in its meticulous maintenance and high-quality finishes. The home shows like A-plus, reflecting modern upgrades and a commitment to excellence. Imagine waking up to the serene beauty of Lake Simcoe each morning and savoring the tranquility and charm of this exceptional waterfront retreat. (id:51532)
Tags
| Property Summary |
|---|
| Building |
|---|
| Land |
|---|
| Level | Rooms | Dimensions |
|---|---|---|
| Main level | Laundry room | 13'9'' x 3'7'' |
| Bedroom | 9'2'' x 8'7'' | |
| Bedroom | 10'5'' x 8'6'' | |
| Bedroom | 11'0'' x 8'6'' | |
| 3pc Bathroom | Measurements not available | |
| Den | 18'3'' x 8'0'' | |
| Living room/Dining room | 21'7'' x 12'2'' | |
| Kitchen | 13'4'' x 9'3'' |
| Features | |||||
|---|---|---|---|---|---|
| Southern exposure | Detached Garage | Dishwasher | |||
| Dryer | Refrigerator | Stove | |||
| Washer | None | ||||












































