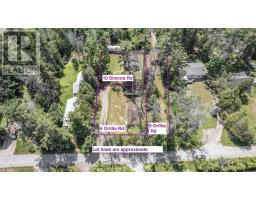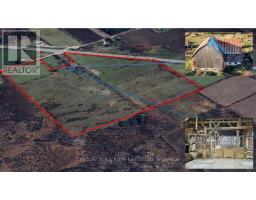4552 5TH LINE NORTH Line OR58 - Moonstone, Oro-Medonte, Ontario, CA
Address: 4552 5TH LINE NORTH Line, Oro-Medonte, Ontario
3 Beds3 Baths1907 sqftStatus: Buy Views : 889
Price
$1,380,000
Summary Report Property
- MKT ID40719253
- Building TypeHouse
- Property TypeSingle Family
- StatusBuy
- Added7 weeks ago
- Bedrooms3
- Bathrooms3
- Area1907 sq. ft.
- DirectionNo Data
- Added On22 May 2025
Property Overview
Brand new custom dream home on a three-quarter acre estate lot with no neighbours behind you! This luxurious three bedroom executive bungalow is nearing completion and will be ready for occupancy in early fall. Grand interior spaces, 12 foot vaulted ceilings, a generous principal suite and wide open country views will leave you speechless. This home has a very private location just two minutes from the slopes at Mt St Louis -Moonstone, 20 minutes from Barrie, and justover an hour from Pearson Airport. Built by a local builder with more than four decades of experience, and covered by full Tarion warranty. Choose your finishings now! HST is included in the price. Please call us for details and floorplans. (id:51532)
Tags
| Property Summary |
|---|
Property Type
Single Family
Building Type
House
Storeys
1
Square Footage
1907 sqft
Subdivision Name
OR58 - Moonstone
Title
Freehold
Land Size
0.775 ac|1/2 - 1.99 acres
Parking Type
Attached Garage
| Building |
|---|
Bedrooms
Above Grade
3
Bathrooms
Total
3
Partial
1
Interior Features
Appliances Included
Dryer, Refrigerator, Stove, Washer
Basement Type
Full (Unfinished)
Building Features
Features
Country residential
Foundation Type
Poured Concrete
Style
Detached
Architecture Style
Bungalow
Square Footage
1907 sqft
Rental Equipment
Propane Tank
Heating & Cooling
Cooling
Central air conditioning
Heating Type
Forced air
Utilities
Utility Sewer
Septic System
Water
Drilled Well
Exterior Features
Exterior Finish
Stone, Vinyl siding
Neighbourhood Features
Community Features
Quiet Area
Parking
Parking Type
Attached Garage
Total Parking Spaces
13
| Land |
|---|
Other Property Information
Zoning Description
RU
| Level | Rooms | Dimensions |
|---|---|---|
| Basement | Cold room | 10'6'' x 6'9'' |
| Other | 53'9'' x 39'8'' | |
| Main level | 2pc Bathroom | 5'1'' x 4'11'' |
| Mud room | 15'8'' x 11'8'' | |
| 4pc Bathroom | 8'2'' x 7'10'' | |
| Bedroom | 15'1'' x 11'3'' | |
| Bedroom | 13'1'' x 9'11'' | |
| Full bathroom | 9'4'' x 8'7'' | |
| Primary Bedroom | 16'4'' x 11'10'' | |
| Kitchen | 16'0'' x 11'10'' | |
| Dining room | 16'0'' x 10'10'' | |
| Living room | 22'10'' x 16'11'' | |
| Foyer | 10'5'' x 7'3'' |
| Features | |||||
|---|---|---|---|---|---|
| Country residential | Attached Garage | Dryer | |||
| Refrigerator | Stove | Washer | |||
| Central air conditioning | |||||


























































