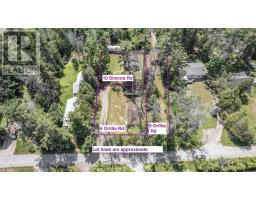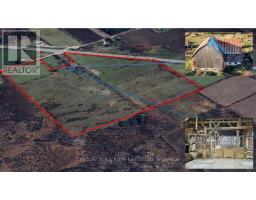47 LAKESHORE Road W OR49 - Oro Station, Oro-Medonte, Ontario, CA
Address: 47 LAKESHORE Road W, Oro-Medonte, Ontario
Summary Report Property
- MKT ID40719689
- Building TypeHouse
- Property TypeSingle Family
- StatusBuy
- Added10 weeks ago
- Bedrooms3
- Bathrooms1
- Area755 sq. ft.
- DirectionNo Data
- Added On30 Apr 2025
Property Overview
Discover serene lakeside living with this charming bungalow nestled in the tranquil community of Oro-Medonte. Boasting 2+1 bedrooms and 1 bathroom, this delightful home offers an inviting open concept design, perfect for entertaining and everyday relaxation. Sunlight pours in through expansive windows, creating a bright and airy atmosphere throughout the living spaces. Step down into the fully finished basement, where a cozy fireplace awaits, providing the ideal setting for family gatherings or a peaceful retreat. Outside, a large backyard beckons with a gazebo, perfect for outdoor dining or unwinding with a good book, and a firepit area that's ideal for cozy evenings under the stars with family and friends. Just steps from the sparkling shores of Lake Simcoe, this property includes the rare benefit of deeded lake access, allowing you to enjoy the beauty and tranquility of waterfront living. Set in a quiet neighborhood, this home offers the perfect balance of privacy and community charm. Whether you're seeking a weekend getaway or a year-round residence, this bungalow is your gateway to a serene lakeside lifestyle. Don't miss the opportunity to make this peaceful oasis your own. (id:51532)
Tags
| Property Summary |
|---|
| Building |
|---|
| Land |
|---|
| Level | Rooms | Dimensions |
|---|---|---|
| Lower level | Utility room | 10'10'' x 4'5'' |
| Bedroom | 10'8'' x 10'6'' | |
| Laundry room | 10'8'' x 8'3'' | |
| Family room | 21'9'' x 18'6'' | |
| Main level | 4pc Bathroom | 6'1'' x 5'0'' |
| Bedroom | 9'9'' x 9'4'' | |
| Primary Bedroom | 11'4'' x 9'11'' | |
| Kitchen | 19'10'' x 11'4'' | |
| Living room | 23'1'' x 11'6'' |
| Features | |||||
|---|---|---|---|---|---|
| Dryer | Refrigerator | Stove | |||
| Washer | Wall unit | ||||











































