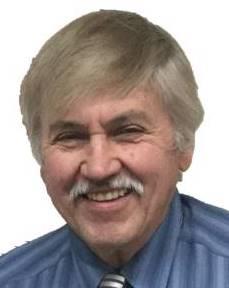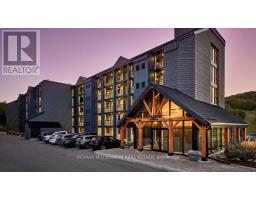4959 LINE 9 N OR62 - Rural Oro-Medonte, Oro-Medonte, Ontario, CA
Address: 4959 LINE 9 N, Oro-Medonte, Ontario
Summary Report Property
- MKT ID40587060
- Building TypeHouse
- Property TypeSingle Family
- StatusBuy
- Added22 weeks ago
- Bedrooms5
- Bathrooms3
- Area3920 sq. ft.
- DirectionNo Data
- Added On18 Jun 2024
Property Overview
Welcome to country living, yet just minutes to lovely downtown Coldwater, skiing in Moonstone, miles of the Simcoe County Forest Trails and Rail Trails, and quick easy access to Highway 400 for commuting to work or Pearson Airport for your travelling holiday! This beautiful 3+ ace property features a 5 bedroom, 3 bathroom, custom built bungalow with a sunken living room and family room, separate dining area, eat-in kitchen, open concept, fully finished walk-out lower level with in-law potential, wood stove in the family room, and much more. Do you enjoy fishing or just relaxing in nature? The Coldwater River runs along the back of this lovely property and offers a detached single garage/shed at the back beside the river for some fun times by a bonfire with a great area to build a fire pit! (id:51532)
Tags
| Property Summary |
|---|
| Building |
|---|
| Land |
|---|
| Level | Rooms | Dimensions |
|---|---|---|
| Lower level | 3pc Bathroom | Measurements not available |
| Bedroom | 13'0'' x 11'5'' | |
| Bedroom | 14'0'' x 12'0'' | |
| Recreation room | 19'0'' x 36'0'' | |
| Kitchen | 13'0'' x 8'0'' | |
| Main level | Laundry room | 9'6'' x 6'8'' |
| 4pc Bathroom | Measurements not available | |
| Bedroom | 10'7'' x 10'0'' | |
| Bedroom | 11'5'' x 11'0'' | |
| Full bathroom | 11'0'' x 10'9'' | |
| Primary Bedroom | 16'8'' x 14'0'' | |
| Family room | 21'0'' x 10'0'' | |
| Living room | 17'0'' x 12'0'' | |
| Dining room | 9'0'' x 9'0'' | |
| Dinette | 8'0'' x 6'0'' | |
| Kitchen | 12'0'' x 6'0'' | |
| Foyer | 12'0'' x 12'0'' |
| Features | |||||
|---|---|---|---|---|---|
| Crushed stone driveway | Country residential | Sump Pump | |||
| Attached Garage | Central Vacuum | Dishwasher | |||
| Dryer | Microwave | Oven - Built-In | |||
| Refrigerator | Stove | Washer | |||
| Window Coverings | Garage door opener | Central air conditioning | |||


























































