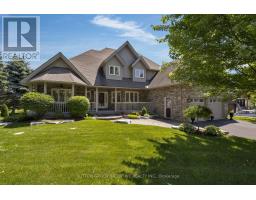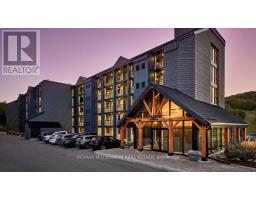54 HIGHLAND DRIVE, Oro-Medonte, Ontario, CA
Address: 54 HIGHLAND DRIVE, Oro-Medonte, Ontario
Summary Report Property
- MKT IDS9038062
- Building TypeHouse
- Property TypeSingle Family
- StatusBuy
- Added18 weeks ago
- Bedrooms3
- Bathrooms3
- Area0 sq. ft.
- DirectionNo Data
- Added On15 Jul 2024
Property Overview
Custom built by Crown Point, a high-end luxury builder, this exceptional property is a luxurious retreat. Featuring 3,200 SqFt of finished grand living! The spacious living room with cathedral ceilings seamlessly transitions into a grand formal dining area. All rooms are bathed in natural light streaming through expansive windows. The formal dining area has been designed to accommodate gatherings of over 14 guests. The newly renovated kitchen features a magic corner, two touchless faucets and a wine fridge perfect for chilling your favourite spirits. A sunken sunroom off the kitchen is complete with an electric fireplace and a bar countertop perfect for seamless entertaining. This bright room overlooks and has access to the backyard oasis. The primary suite is complemented by a gas fireplace and a spa-like ensuite with a spacious shower and hydrotherapy tub. Dual walk-in closets provide ample storage. One closet is a luxurious dressing room with built-in wardrobes. Adjacent to the suite, French doors lead to a versatile multi-purpose room whether you envision it as a home office fitted with high-speed internet, sitting room, or any other lifestyle need, the possibilities are endless. Convenience meets luxury with access to the three-car garage from main floor laundry room and basement. The finished basement boasts a versatile sitting area, a 4-piece bathroom and two spacious bedrooms with large windows. The meticulously landscaped yard and the outdoor oasis beckons with a tiered deck, built-in hot tub and the lower deck offers hanging curtains for added privacy. With no neighbours behind you will live a life of elegance and relaxation. This home also features a metal roof with long-term benefits and is nestled in a serene community with year-round outdoor activities and luxurious amenities such as the Vetta Nordic Spa, Horseshoe Resort and soon to be built new school and recreation center. (id:51532)
Tags
| Property Summary |
|---|
| Building |
|---|
| Land |
|---|
| Level | Rooms | Dimensions |
|---|---|---|
| Lower level | Bedroom 2 | 3.68 m x 4.27 m |
| Bedroom 3 | 3.97 m x 3.41 m | |
| Recreational, Games room | 5.56 m x 5.96 m | |
| Main level | Living room | 8.54 m x 6.09 m |
| Dining room | 5.79 m x 3.5 m | |
| Kitchen | 4.42 m x 3.96 m | |
| Sunroom | 4.88 m x 3.35 m | |
| Upper Level | Primary Bedroom | 5.11 m x 6.34 m |
| Sitting room | 4.94 m x 4.45 m | |
| Other | 3.47 m x 3 m |
| Features | |||||
|---|---|---|---|---|---|
| Flat site | Lighting | Sump Pump | |||
| Attached Garage | Hot Tub | Garage door opener remote(s) | |||
| Water Heater | Central Vacuum | Dishwasher | |||
| Dryer | Microwave | Refrigerator | |||
| Stove | Washer | Window Coverings | |||
| Separate entrance | Central air conditioning | Fireplace(s) | |||





























































