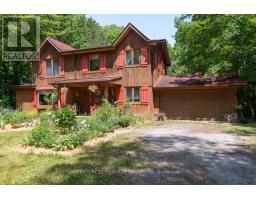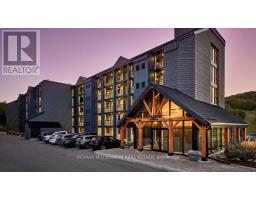71 GEORGIAN GRANDE DRIVE, Oro-Medonte, Ontario, CA
Address: 71 GEORGIAN GRANDE DRIVE, Oro-Medonte, Ontario
Summary Report Property
- MKT IDS9236799
- Building TypeHouse
- Property TypeSingle Family
- StatusBuy
- Added14 weeks ago
- Bedrooms6
- Bathrooms6
- Area0 sq. ft.
- DirectionNo Data
- Added On12 Aug 2024
Property Overview
Welcome to this stunning 3+3 bedroom bungaloft with finished basement and self contained coach house located in Horseshoe Valley's award winning Braestone community. This beautifully designed home offers a perfect blend of elegance and comfort with over 5000 finished sqft including coach house and basement. The spacious home features an oversize kitchen that is open to an expansive great room with soaring cathedral ceiling and a statement floor-to-ceiling stone surround fireplace. The modern kitchen is a chef's dream, featuring a large center island and a convenient walk-in pantry. Enjoy the view from the covered composite deck, perfect for outdoor entertaining and relaxation. Two additional bedrooms upstairs and a fully finished basement with two more bedrooms provide tons of space for family and guests. Don't miss this opportunity to own a piece of paradise in Horseshoe Valley's Braestone community! (id:51532)
Tags
| Property Summary |
|---|
| Building |
|---|
| Level | Rooms | Dimensions |
|---|---|---|
| Second level | Bedroom 2 | 4.39 m x 3.3 m |
| Bedroom 3 | 4.39 m x 4.24 m | |
| Basement | Recreational, Games room | 12.27 m x 5.77 m |
| Bedroom 4 | 4.19 m x 3.53 m | |
| Bedroom 5 | 3.66 m x 3.3 m | |
| Exercise room | 5.77 m x 3.63 m | |
| Main level | Kitchen | 5.94 m x 3.84 m |
| Great room | 9.75 m x 5.94 m | |
| Office | 5.44 m x 4.32 m | |
| Primary Bedroom | 5.54 m x 4.27 m | |
| Upper Level | Loft | 6.91 m x 4.57 m |
| Other | 3.66 m x 2.95 m |
| Features | |||||
|---|---|---|---|---|---|
| Attached Garage | Walk-up | Central air conditioning | |||























































