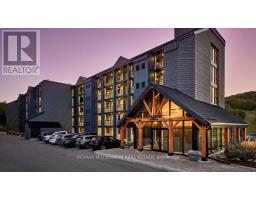8732 HWY 12, Oro-Medonte, Ontario, CA
Address: 8732 HWY 12, Oro-Medonte, Ontario
Summary Report Property
- MKT IDS8482488
- Building TypeHouse
- Property TypeSingle Family
- StatusBuy
- Added18 weeks ago
- Bedrooms4
- Bathrooms2
- Area0 sq. ft.
- DirectionNo Data
- Added On15 Jul 2024
Property Overview
Would You Like a Workshop? 1) Ideal for Business Operations: This spacious home features a versatile workshop with a loft, making it a perfect choice for business owners or investors looking for a multifunctional space. The workshop can easily accommodate various business activities, from crafts and trades to storage and office use. 2) Enhanced Accessibility and Rental Potential: The property boasts a separate entrance and a walkout basement, providing convenient access and offering additional living or rental income potential. This setup allows for the seamless operation of your business while maintaining privacy for the living areas. 3) Ample Parking and Secure Outdoor Space: With a generously sized driveway and a newly fully finished fenced backyard, this home provides ample parking for multiple vehicles, equipment, and trailers. The secure outdoor space is ideal for storage and family enjoyment, ensuring both business and personal needs are met. 4) Flexible Living Arrangements: The home offers ample living space, perfect for a growing family or accommodating guests. This flexibility allows for various living arrangements, ensuring the home adapts to your evolving needs, whether for business or personal purposes. 5) Prime Location for Convenience: Situated in a prime location, the home offers easy access to Orillia's amenities, including nearby schools, shopping centers, parks, and restaurants. It is conveniently nestled between Highway 11 and the 400, and close to Bass Lake, making daily commutes and business operations smooth and efficient. Additionally - Newer 200 Amp Electrical Panel, Newer Basement Insulation, Newer Plumbing. (id:51532)
Tags
| Property Summary |
|---|
| Building |
|---|
| Land |
|---|
| Level | Rooms | Dimensions |
|---|---|---|
| Basement | Kitchen | 3.35 m x 4.44 m |
| Living room | 3.35 m x 4.6 m | |
| Bathroom | Measurements not available | |
| Bedroom | 3.35 m x 4.9 m | |
| Main level | Bathroom | Measurements not available |
| Kitchen | 4.11 m x 2.62 m | |
| Dining room | 3.07 m x 2.64 m | |
| Living room | 6.71 m x 4.44 m | |
| Primary Bedroom | 3.71 m x 3.76 m | |
| Bedroom 2 | 2.95 m x 3.38 m | |
| Bedroom 3 | 2.64 m x 3.38 m |
| Features | |||||
|---|---|---|---|---|---|
| Level lot | Flat site | Wheelchair access | |||
| Dry | Detached Garage | Water Heater | |||
| Dishwasher | Dryer | Microwave | |||
| Refrigerator | Stove | Washer | |||
| Separate entrance | Walk out | Central air conditioning | |||





























































