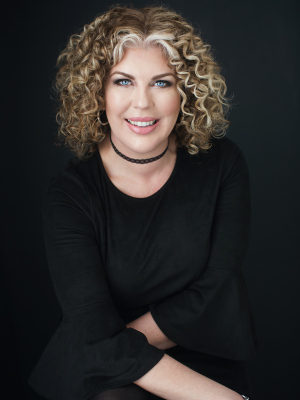45 Dawson Drive, Oromocto, New Brunswick, CA
Address: 45 Dawson Drive, Oromocto, New Brunswick
Summary Report Property
- MKT IDNB115798
- Building TypeHouse
- Property TypeSingle Family
- StatusBuy
- Added4 weeks ago
- Bedrooms4
- Bathrooms2
- Area2022 sq. ft.
- DirectionNo Data
- Added On08 Apr 2025
Property Overview
Beautiful Split-Entry Home set in vibrant community of Oromocto West, just steps from walking trails and cherished Anniversary Park. Flooded with natural light, open-concept kitchen/living/diningfeaturing large island with breakfast bar, perfect for casual gatherings. Cozy up by the pellet stove or enjoy year-round comfort with the ductless heat pump/air conditioning system. Three spacious bedrooms are located, including primary suite with access to the main bathroomcomplete with double vanity, luxurious soaker tub, and separate shower. Lower level offers even more room to live and grow, with large family room, 4th bedroom, 2nd full bath with laundry. Practical mudroom connects to attached garage with additional storage room, keeping everything neat and organized. Step outside through patio doors to your own backyard retreatfeaturing 14x12 deck and hot tub, perfect for winding down or hosting friends under the stars. (id:51532)
Tags
| Property Summary |
|---|
| Building |
|---|
| Level | Rooms | Dimensions |
|---|---|---|
| Basement | Mud room | 8'6'' x 4'11'' |
| Utility room | 5'2'' x 2'11'' | |
| Bath (# pieces 1-6) | 8'9'' x 6'7'' | |
| Bedroom | 13'6'' x 11'4'' | |
| Family room | 26'11'' x 13'8'' | |
| Main level | Bath (# pieces 1-6) | 12'11'' x 8'5'' |
| Bedroom | 12'0'' x 10'1'' | |
| Bedroom | 12'0'' x 9'8'' | |
| Primary Bedroom | 12'11'' x 13'8'' | |
| Living room | 15'11'' x 12'9'' | |
| Dining room | 13'2'' x 8'4'' | |
| Kitchen | 13'2'' x 11'9'' |
| Features | |||||
|---|---|---|---|---|---|
| Balcony/Deck/Patio | Attached Garage | Garage | |||
| Heat Pump | |||||














































