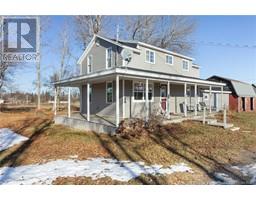14 Cannon Court, Oromocto, New Brunswick, CA
Address: 14 Cannon Court, Oromocto, New Brunswick
Summary Report Property
- MKT IDNB116373
- Building TypeHouse
- Property TypeSingle Family
- StatusBuy
- Added3 weeks ago
- Bedrooms4
- Bathrooms4
- Area3125 sq. ft.
- DirectionNo Data
- Added On16 Apr 2025
Property Overview
Introducing 14 Cannon Court, this 4-bedroom, 4 bathroom(2 full/2 half) home is a breath of fresh air. Step inside to discover a completely transformed interiorfeaturing new windows, doors, and updated flooring throughout. The kitchen is a standout, reimagined with stylish cabinetry, sleek countertops, large island, and modern stainless steel appliances. All bathrooms have been beautifully redone, and thoughtful upgrades like new hardware, baseboards, and light fixtures add a contemporary finish to every room. The main level with its sweeping staircase gives a wonderful first impression that keeps getting better as you move through the home. Upstairs find space for family and guests in the spacious bedrooms and main bathroom. The primary suite is open and bright with double closets and a dreamy ensuite with a soaker tub and amazing double shower. The lower level has a bright family room and flex space which is perfect for office or gym. The storage space here is fantastic! This home will check boxes you didnt know you had, with an attached garage, family entry and over-sized lot (3x average size for the area) it has that forever home feel! With fresh paint throughout and nothing left to do but unpack, this home is a must-see for anyone seeking style, space, and peace of mind. (id:51532)
Tags
| Property Summary |
|---|
| Building |
|---|
| Level | Rooms | Dimensions |
|---|---|---|
| Second level | Ensuite | 14'5'' x 10'8'' |
| Primary Bedroom | 21'9'' x 14'3'' | |
| Bath (# pieces 1-6) | 8'10'' x 10'8'' | |
| Bedroom | 16'5'' x 12'8'' | |
| Bedroom | 12'7'' x 14'0'' | |
| Bedroom | 14'6'' x 12'4'' | |
| Basement | Bath (# pieces 1-6) | 6'10'' x 7'7'' |
| Storage | 24'0'' x 14'0'' | |
| Utility room | 19'0'' x 13'7'' | |
| Office | 12'1'' x 13'8'' | |
| Family room | 16'10'' x 13'7'' | |
| Main level | Laundry room | 8'8'' x 8'2'' |
| Kitchen | 20'9'' x 14'7'' | |
| Dining room | 12'5'' x 14'1'' | |
| Living room | 16'7'' x 16'7'' | |
| Family room | 14'4'' x 11'10'' | |
| Foyer | 10'4'' x 14'3'' |
| Features | |||||
|---|---|---|---|---|---|
| Cul-de-sac | Balcony/Deck/Patio | Garage | |||
| Inside Entry | Heat Pump | ||||





























































