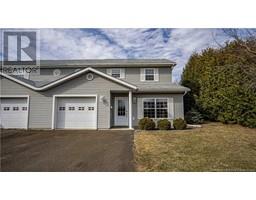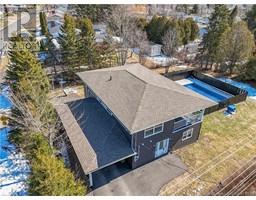119 Finnamore Street, Oromocto, New Brunswick, CA
Address: 119 Finnamore Street, Oromocto, New Brunswick
Summary Report Property
- MKT IDNB116261
- Building TypeHouse
- Property TypeSingle Family
- StatusBuy
- Added2 days ago
- Bedrooms4
- Bathrooms2
- Area1917 sq. ft.
- DirectionNo Data
- Added On16 Apr 2025
Property Overview
Welcome to 119 Finnamore located on a popular, easy accessed street in Oromocto. This home is beautiful and spacious and has seen numerous upgrades. The backyard is fenced and has beautiful mature trees to accent this area. The home greets you with a spacious entry way and hall closet. Just up the steps you will find a generous open concept living and dining area. Perfect for family gatherings or a night with friends. The kitchen is a good size, with lots of cupboard space and features brand new appliances. Down the hall you will find a nicely sized primary bedroom with a cheater door to the bathroom. The bathroom is large with great closet space. The main floor boasts 2 more good sized bedrooms. The basement has a large mudroom with closet space as you come in through the garage. Another family room for the kids is offered here as well. Here you will find another good sized bedroom and a large bathroom with laundry. A single car garage and storage shed compliment this home. All this home needs is YOU, to be complete. (id:51532)
Tags
| Property Summary |
|---|
| Building |
|---|
| Level | Rooms | Dimensions |
|---|---|---|
| Basement | Other | 8'4'' x 9' |
| Bath (# pieces 1-6) | 11'8'' x 8'9'' | |
| Family room | 20'4'' x 12'5'' | |
| Bedroom | 12'5'' x 11'8'' | |
| Mud room | 11'6'' x 6'6'' | |
| Main level | Bath (# pieces 1-6) | 11'8'' x 7'8'' |
| Bedroom | 11'9'' x 9'10'' | |
| Bedroom | 11'9'' x 10'0'' | |
| Primary Bedroom | 12'6'' x 11'8'' | |
| Dining room | 11'8'' x 9'9'' | |
| Living room | 20'4'' x 12'5'' | |
| Kitchen | 11'8'' x 9'8'' |
| Features | |||||
|---|---|---|---|---|---|
| Balcony/Deck/Patio | Attached Garage | Garage | |||
| Heat Pump | Air exchanger | ||||













































