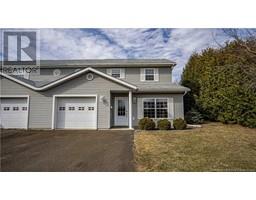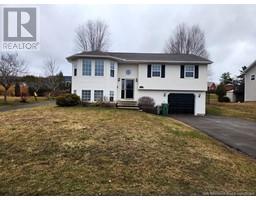937 Waasis Road, Oromocto, New Brunswick, CA
Address: 937 Waasis Road, Oromocto, New Brunswick
Summary Report Property
- MKT IDNB115060
- Building TypeHouse
- Property TypeSingle Family
- StatusBuy
- Added1 weeks ago
- Bedrooms5
- Bathrooms4
- Area2844 sq. ft.
- DirectionNo Data
- Added On09 Apr 2025
Property Overview
TWO primary bedrooms with ensuites! This beautiful two-story home has plenty to offer for your family and friends. The PERFECT entertainers home! Enter this home through the front door into a large foyer with closet space next to your mud room/laundry with access to a large attached car port. The main level of this home consists of many large spaces such as large storage closet, large walk-in pantry, bedroom/office on the front of the home, beautiful medium wood toned kitchen cabinets with 6-foot island, open concept kitchen/dining/living and primary bedroom (#1) with walk-in closet and ensuite bath. Upstairs is sure to impress with its wide switch back staircase leading up to open entertainment space with access to a covered deck. This floor also boasts 3 extra-large bedrooms including 2nd primary with full ensuite bath. This amazing level would not be complete without the ultimate outdoor space. Close your eyes and picture yourself at a beautiful tropical resort. Open them and find yourself in your own oasis backyard in your large saltwater pool with beach area and built in water lounging chairs perfect for small children or lying out in the sun. Full high end privacy fence and concrete surround make this dream oasis private for your pool parties or relaxing evenings. Other features to this home include 5 ductless heat pumps, paved circular driveway (drive through carport) and double corner lot. Inground pool is Desjoyaux heated salt water. (id:51532)
Tags
| Property Summary |
|---|
| Building |
|---|
| Land |
|---|
| Level | Rooms | Dimensions |
|---|---|---|
| Second level | Bath (# pieces 1-6) | 5'6'' x 8'9'' |
| Ensuite | 4'11'' x 10'0'' | |
| Bedroom | 11'8'' x 15'6'' | |
| Bedroom | 12'6'' x 12'11'' | |
| Bedroom | 12'5'' x 13'11'' | |
| Loft | 18'5'' x 15'3'' | |
| Main level | Laundry room | 12'6'' x 8'3'' |
| 2pc Bathroom | 4'10'' x 8'3'' | |
| Foyer | 9'9'' x 6'8'' | |
| Bedroom | 9'0'' x 12'9'' | |
| Ensuite | 7'8'' x 7'7'' | |
| Primary Bedroom | 13'7'' x 15'4'' | |
| Living room | 15'4'' x 13'7'' | |
| Dining room | 15'4'' x 8'0'' | |
| Kitchen | 15'4'' x 10'9'' |
| Features | |||||
|---|---|---|---|---|---|
| Attached Garage | Carport | Heat Pump | |||



































































