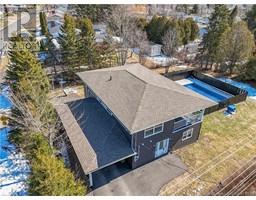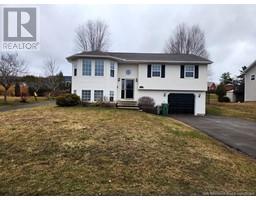67 Barker Street, Oromocto, New Brunswick, CA
Address: 67 Barker Street, Oromocto, New Brunswick
Summary Report Property
- MKT IDNB115880
- Building TypeHouse
- Property TypeSingle Family
- StatusBuy
- Added1 weeks ago
- Bedrooms3
- Bathrooms2
- Area1278 sq. ft.
- DirectionNo Data
- Added On10 Apr 2025
Property Overview
Are you in the market for a 3-bedroom, 2-bath home with an attached garage? This immaculate home located in the heart of Oromocto West, might be exactly what you're searching for. As you step through the front door, you'll be welcomed by an open-concept layout that seamlessly connects the kitchen, dining, and living areas. Large windows flood the space with natural light, while architectural posts add a touch of charm. The kitchen features light-colored cabinetry, offering ample storage and counter space, making it both functional and stylish. On this level, you'll also find a full bath with laundry facilities as well as easy access to your heated garage. Up the stairs to the second level, you'll find three well-sized bedrooms, each featuring generous closet space and plenty of natural light. You'll fall in love with the large primary bedroom and it's fantastic walk-in closet. Completing this level is a spacious, full bath with ample storage and counter space. Heading down a flight of stairs to the first landing, where you'll find a door leading to your fully fenced backyard. Here, an incredible above-ground pool with pool deck awaits, perfect for relaxing on those hot, humid days. Imagine coming home and plunging into your very own saltwater pool to cool off, what a perfect way to unwind! With nearby parks, daycares and a new school, this family friendly neighbourhood is a very sought after area of Oromocto. This home is ready and waiting for it's new family (id:51532)
Tags
| Property Summary |
|---|
| Building |
|---|
| Level | Rooms | Dimensions |
|---|---|---|
| Second level | Bath (# pieces 1-6) | 11'11'' x 6'7'' |
| Bedroom | 12'5'' x 10'4'' | |
| Bedroom | 12'4'' x 10'4'' | |
| Primary Bedroom | 14'2'' x 11'2'' | |
| Main level | Bath (# pieces 1-6) | 10'10'' x 9'9'' |
| Kitchen | 12'1'' x 12' | |
| Living room | 16'8'' x 16'3'' |
| Features | |||||
|---|---|---|---|---|---|
| Balcony/Deck/Patio | Attached Garage | Garage | |||
| Heated Garage | Heat Pump | ||||
























































