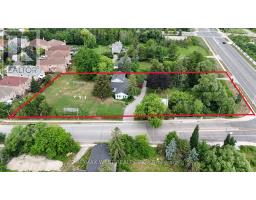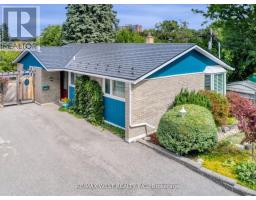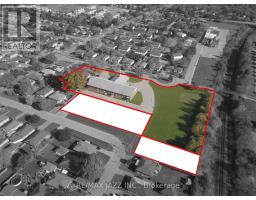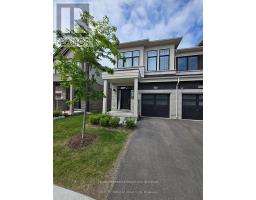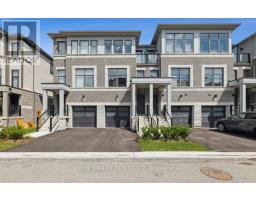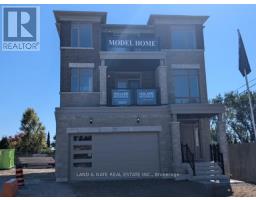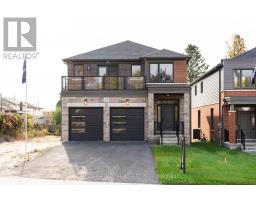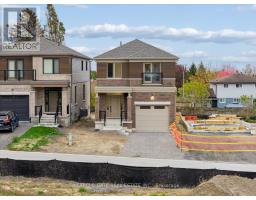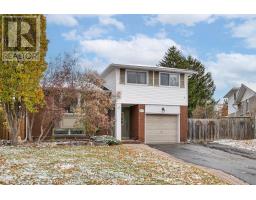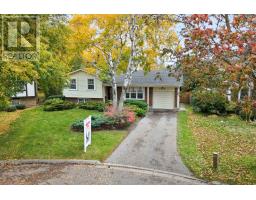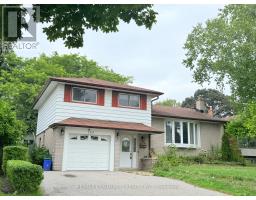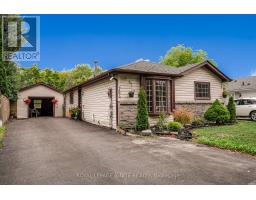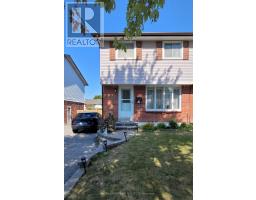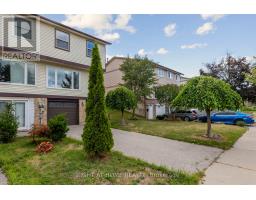12 ATHABASCA STREET, Oshawa (Donevan), Ontario, CA
Address: 12 ATHABASCA STREET, Oshawa (Donevan), Ontario
Summary Report Property
- MKT IDE12539386
- Building TypeHouse
- Property TypeSingle Family
- StatusBuy
- Added1 weeks ago
- Bedrooms4
- Bathrooms3
- Area1100 sq. ft.
- DirectionNo Data
- Added On13 Nov 2025
Property Overview
***OPEN HOUSE SATURDAY -NOVEMBER 15, 2025 @ 11AM - 3PM***Don't miss out on the opportunity to own and/or invest! This stunning detached bungalow nestled in the desirable neighbourhood of Donevan is a gem. This well-maintained home presents with 4 bedrooms, 3 bathrooms, 2 kitchens, 2 Laundry (stacked) and a fully finished large basement with separate side entrance. Lots of EXTRAS: Primary bedroom on main floor has a 4 pc ensuite. Entire home is: carpet free, newly painted and updated. Super clean - ready to move in - turn-key- shows well. In-Law Suite: 2 bedrooms, Kitchen, Ensuite Laundry. This professionally landscaped property has 2 garden sheds and a lot size of 44.29 X 127. Parking for 3 vehicles.Close to all amenities, public transit, schools and shopping. This quite and mature neighbourhood boasts lots of green space. (id:51532)
Tags
| Property Summary |
|---|
| Building |
|---|
| Land |
|---|
| Level | Rooms | Dimensions |
|---|---|---|
| Basement | Bedroom 2 | 3.4 m x 4.47 m |
| Utility room | 2.64 m x 2.78 m | |
| Bathroom | Measurements not available | |
| Living room | 4.63 m x 4.67 m | |
| Kitchen | 2.98 m x 6.11 m | |
| Primary Bedroom | 3.4 m x 4.57 m | |
| Main level | Kitchen | 5.88 m x 3.88 m |
| Dining room | 2.84 m x 2.57 m | |
| Living room | 3.76 m x 5.88 m | |
| Primary Bedroom | 3.67 m x 4.25 m | |
| Bedroom 2 | 3.01 m x 3.46 m | |
| Bathroom | Measurements not available | |
| Laundry room | Measurements not available |
| Features | |||||
|---|---|---|---|---|---|
| Irregular lot size | Flat site | Carpet Free | |||
| In-Law Suite | No Garage | Water Heater | |||
| Water meter | All | Dryer | |||
| Microwave | Stove | Washer | |||
| Window Coverings | Central air conditioning | Fireplace(s) | |||
















































