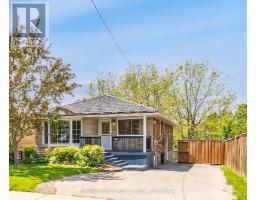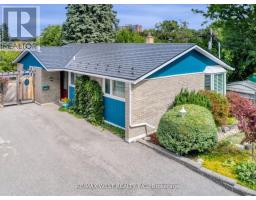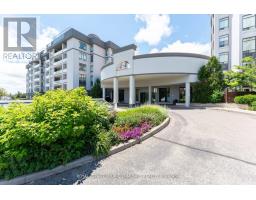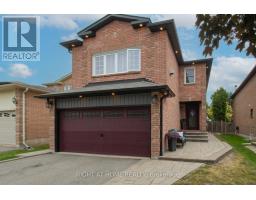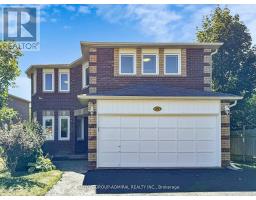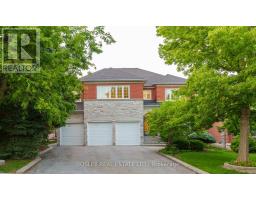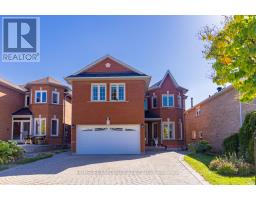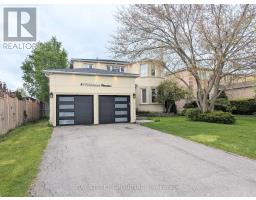11222 BAYVIEW AVENUE, Richmond Hill (Devonsleigh), Ontario, CA
Address: 11222 BAYVIEW AVENUE, Richmond Hill (Devonsleigh), Ontario
Summary Report Property
- MKT IDN12265536
- Building TypeHouse
- Property TypeSingle Family
- StatusBuy
- Added10 weeks ago
- Bedrooms4
- Bathrooms4
- Area3500 sq. ft.
- DirectionNo Data
- Added On22 Aug 2025
Property Overview
OPEN HOUSE SUNDAY AUGUST 24 2pm to 5pm! Spectacular development opportunity in Richmond Hill @ Bayview/Elgin Mills. Attention Investors Builders DO NOT miss out on this RARE opportunity! 1.524 Acre corner lot fronting on Bayview with 2 separate driveways and beautiful existing 4-bedroom home with In-Law Suite Capacity. LOT SIZE: 190.03 x 362.7 This prime location offers the potential to sever 3 additional building lots while keeping the existing home. This 3400+ sq foot home boasts 4 bedrooms, 4 bathrooms, 10 parking spots, detached garage, circular driveway, and finished basement. Perfect for a large family with In-Law Suite Capacity.This established neighbourhood is comprised of subdivisions and is perfect for future growth. Close to schools, shopping centres and parks. With major highway (404) minutes away and public transit. (id:51532)
Tags
| Property Summary |
|---|
| Building |
|---|
| Land |
|---|
| Level | Rooms | Dimensions |
|---|---|---|
| Second level | Primary Bedroom | 4.59 m x 5.38 m |
| Bedroom 2 | 4.59 m x 4.29 m | |
| Main level | Dining room | 4.16 m x 5.35 m |
| Family room | 5.43 m x 4.62 m | |
| Living room | 5.33 m x 7.28 m | |
| Kitchen | 8.33 m x 3.91 m | |
| Bedroom 3 | 3.53 m x 8.05 m | |
| Bedroom 4 | 3.22 m x 3.35 m |
| Features | |||||
|---|---|---|---|---|---|
| Wooded area | Irregular lot size | Open space | |||
| Flat site | Lighting | Sump Pump | |||
| Detached Garage | Garage | Oven - Built-In | |||
| Range | Garage door opener remote(s) | Water meter | |||
| Dryer | Washer | Central air conditioning | |||
| Fireplace(s) | Separate Heating Controls | ||||


























