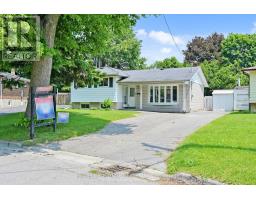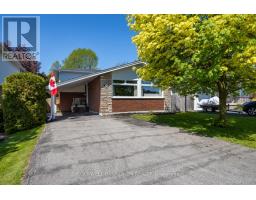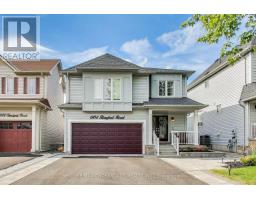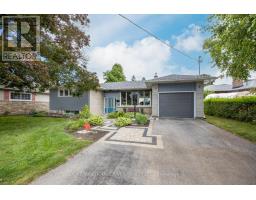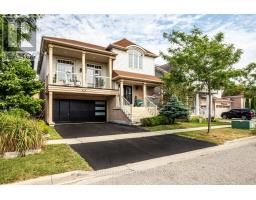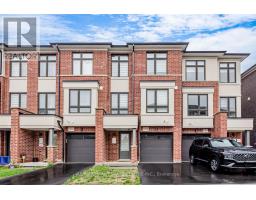267 FLEETWOOD DRIVE, Oshawa (Eastdale), Ontario, CA
Address: 267 FLEETWOOD DRIVE, Oshawa (Eastdale), Ontario
Summary Report Property
- MKT IDE12408894
- Building TypeHouse
- Property TypeSingle Family
- StatusBuy
- Added22 hours ago
- Bedrooms6
- Bathrooms4
- Area2000 sq. ft.
- DirectionNo Data
- Added On17 Sep 2025
Property Overview
Welcome to 267 Fleetwood Newly Built in 2022 by Treasure Hill, the perfect home for growing and multi-generational families! Turnkey w/ over 3000SqFt of Upgrades, Fully Finished Basement! Featuring 4 Large Bedrooms & 2.5 baths on the main with upper level laundry & spa ensuite, potlights throughout and a stunning dual-sided gas fireplace that adds warmth and charm. The fully finished basement offers 2 additional bedrooms, a full bath, a separate entrance, and its own laundry ideal for in-laws or older children! Enjoy a fully fenced backyard, perfect for kids and pets, and a no-sidewalk driveway that parks 6 cars comfortably. Located directly across from Silverado Park, you'll love the easy access to green space, trails, and family amenities. This is a rare opportunity to own a home designed for comfort, space, and flexibility with Easy Access To Hwy 401, 407, Oshawa GO, Top-Rated Schools, Parks and Costco! (id:51532)
Tags
| Property Summary |
|---|
| Building |
|---|
| Land |
|---|
| Level | Rooms | Dimensions |
|---|---|---|
| Basement | Kitchen | Measurements not available |
| Bedroom | Measurements not available | |
| Main level | Family room | 3.96 m x 3.96 m |
| Living room | 6.41 m x 3.96 m | |
| Eating area | 3.84 m x 3.05 m | |
| Kitchen | 3.84 m x 3.05 m | |
| Foyer | Measurements not available | |
| Upper Level | Primary Bedroom | 4.27 m x 4.27 m |
| Bedroom 2 | 3.96 m x 3.84 m | |
| Bedroom 3 | 4.15 m x 3.05 m | |
| Bedroom 4 | 3.96 m x 3.6 m |
| Features | |||||
|---|---|---|---|---|---|
| Detached Garage | Garage | Blinds | |||
| Dishwasher | Dryer | Stove | |||
| Washer | Refrigerator | Separate entrance | |||
| Central air conditioning | |||||








































