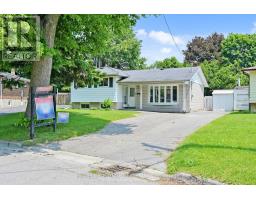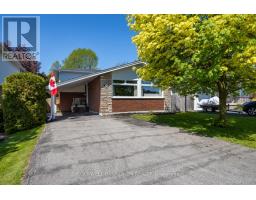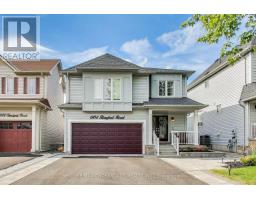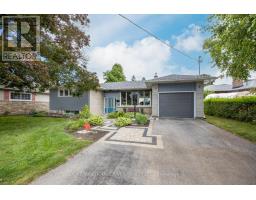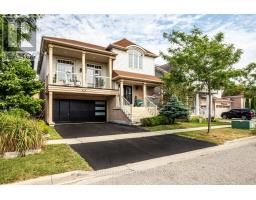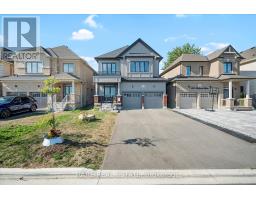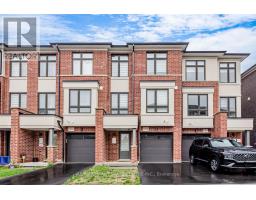742 GREENBRIAR DRIVE, Oshawa (Eastdale), Ontario, CA
Address: 742 GREENBRIAR DRIVE, Oshawa (Eastdale), Ontario
Summary Report Property
- MKT IDE12391784
- Building TypeHouse
- Property TypeSingle Family
- StatusBuy
- Added1 weeks ago
- Bedrooms4
- Bathrooms4
- Area1500 sq. ft.
- DirectionNo Data
- Added On09 Sep 2025
Property Overview
Rare Opportunity , Premium Lot 65 x 141 Ft !! Welcome to this detached 5-level side split with 3+1 bedrooms and functional layout. Open-concept living/dining with large picture window and laminate flooring. Kitchen with stainless steel appliances overlooks family room with gas fireplace, powder room, and walk-out to a large fenced backyard with a recently built shed. Upstairs has primary bedroom with walk-in closet and 2-piece ensuite, plus two additional bedrooms and 4-piece bathroom. Finished basement with separate entrance offers recreation area, kitchen, bedroom, and 3-piece washroom. Recently purchased laundry appliances included. Long driveway fits up to 7 cars. Steps to Greenbriar Park, schools, transit, Costco, and Hwy 401. Located in Eastdale. (id:51532)
Tags
| Property Summary |
|---|
| Building |
|---|
| Land |
|---|
| Level | Rooms | Dimensions |
|---|---|---|
| Second level | Primary Bedroom | 4.8 m x 3.48 m |
| Bedroom 2 | 3.95 m x 3.23 m | |
| Bedroom 3 | 3.23 m x 3.09 m | |
| Lower level | Recreational, Games room | 5.01 m x 3.63 m |
| Bedroom | 5.08 m x 3.41 m | |
| Kitchen | 8.3 m x 5.2 m | |
| Upper Level | Living room | 5.19 m x 3.34 m |
| Dining room | 3.27 m x 2.55 m | |
| Kitchen | 5.12 m x 2.74 m | |
| Ground level | Family room | 6.26 m x 3.37 m |
| Features | |||||
|---|---|---|---|---|---|
| Conservation/green belt | Attached Garage | Garage | |||
| All | Dishwasher | Dryer | |||
| Stove | Washer | Refrigerator | |||
| Separate entrance | Central air conditioning | ||||














