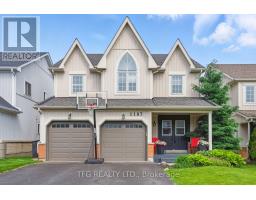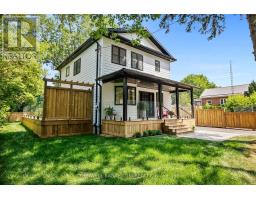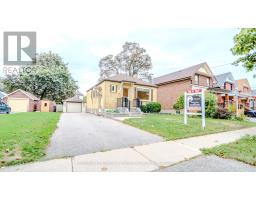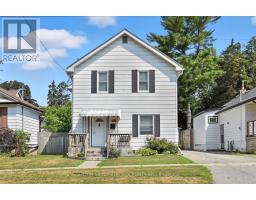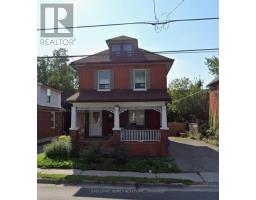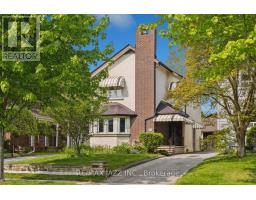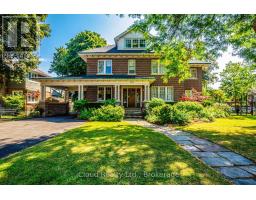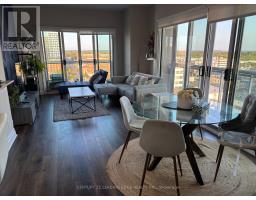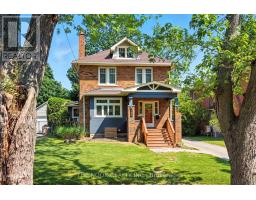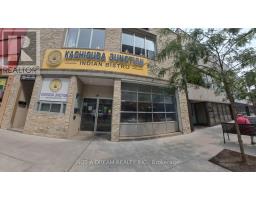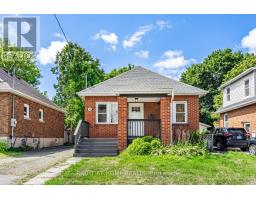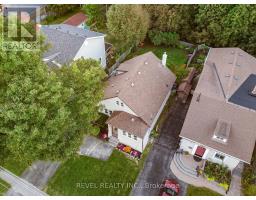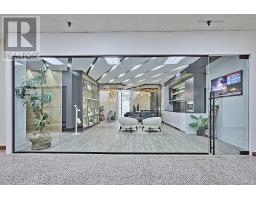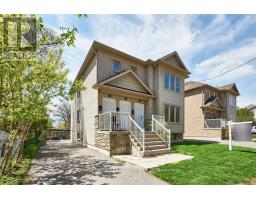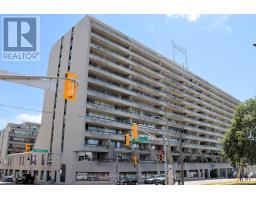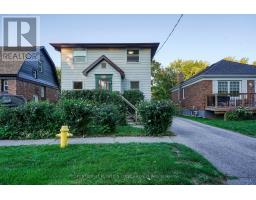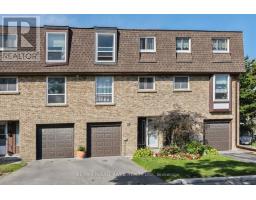45 - 222 PEARSON STREET, Oshawa (O'Neill), Ontario, CA
Address: 45 - 222 PEARSON STREET, Oshawa (O'Neill), Ontario
Summary Report Property
- MKT IDE12396991
- Building TypeRow / Townhouse
- Property TypeSingle Family
- StatusBuy
- Added1 weeks ago
- Bedrooms4
- Bathrooms2
- Area1200 sq. ft.
- DirectionNo Data
- Added On25 Sep 2025
Property Overview
Spacious End-Unit Condo Townhome Backing onto Garden & Pool. Welcome to this beautifully maintained 4-bedroom end-unit condo townhome offering extra square footage and privacy. Nestled in a serene community, this home backs directly onto a lush shared garden and has a sparkling pool, perfect for relaxing or entertaining. This year, the condo pool was upgraded, adding even more value to this inviting space. Inside, enjoy a spacious layout with a large basement/rec room and additional storage in the crawlspace. The home is equipped with modern upgrades including A smart AC/heating system (installed in 2021, serviced annually), a new smart garage door opener (2024), a full suite of 2025 Samsung smart appliances: a washer, dryer, fridge, and dishwasher and a fully fenced backyard ideal for privacy, pets, or outdoor gatherings. Additional bonus: Shingles are scheduled to be replaced this summer, ensuring peace of mind for years to come. Whether you're hosting guests or enjoying a quiet evening, this home blends comfort, convenience, and smart living in a vibrant community setting. New roof in 2025! (id:51532)
Tags
| Property Summary |
|---|
| Building |
|---|
| Level | Rooms | Dimensions |
|---|---|---|
| Second level | Dining room | 4.57 m x 5.39 m |
| Kitchen | 4.4 m x 3.65 m | |
| Laundry room | 2.92 m x 2.28 m | |
| Third level | Primary Bedroom | 4.87 m x 4.42 m |
| Bedroom 2 | 3.75 m x 3.44 m | |
| Bedroom 3 | 3.68 m x 3.32 m | |
| Bedroom 4 | 4.26 m x 3.1 m | |
| Lower level | Recreational, Games room | 4.72 m x 4.54 m |
| Main level | Living room | 5.85 m x 6.58 m |
| Features | |||||
|---|---|---|---|---|---|
| Garage | Central air conditioning | ||||




















































