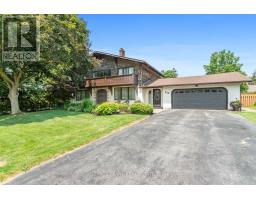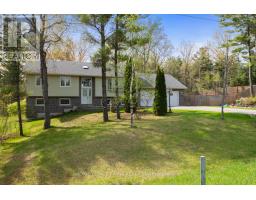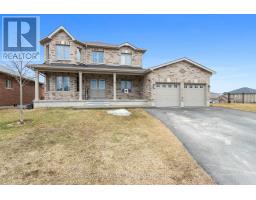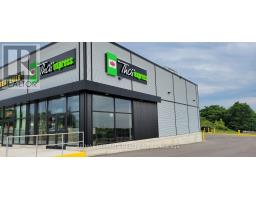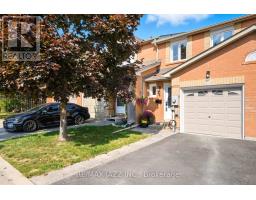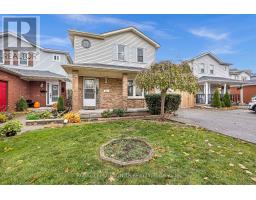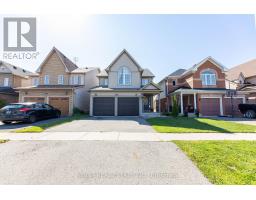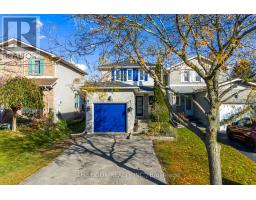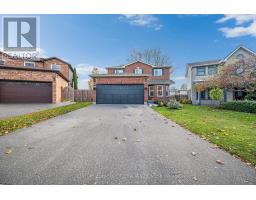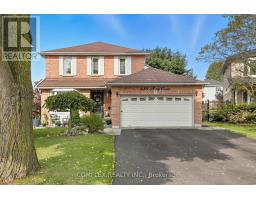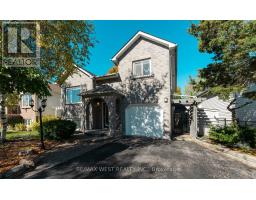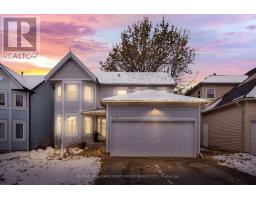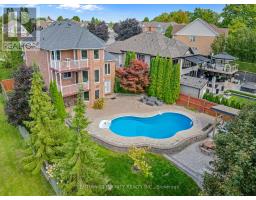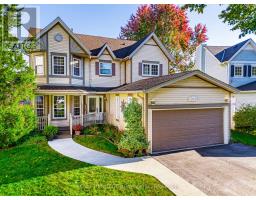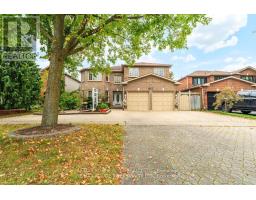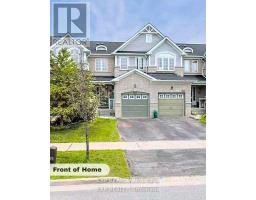42 - 700 HARMONY ROAD N, Oshawa (Pinecrest), Ontario, CA
Address: 42 - 700 HARMONY ROAD N, Oshawa (Pinecrest), Ontario
3 Beds3 Baths1200 sqftStatus: Buy Views : 562
Price
$549,900
Summary Report Property
- MKT IDE12558080
- Building TypeRow / Townhouse
- Property TypeSingle Family
- StatusBuy
- Added8 weeks ago
- Bedrooms3
- Bathrooms3
- Area1200 sq. ft.
- DirectionNo Data
- Added On19 Nov 2025
Property Overview
Spacious 3 bedroom, 3 bathroom end unit, family home features a finished walkout basement & brand new flooring (2025) on the main and upper levels. Formal dining room with a walkout to a sun-soaked deck! Perfectly located with transit at your doorstep, within walking distance to schools and parks, and offering easy 401/407 access. Relax on the charming large front porch in a quiet, tucked-away location that's close to everything yet away from the hustle. (id:51532)
Tags
| Property Summary |
|---|
Property Type
Single Family
Building Type
Row / Townhouse
Storeys
2
Square Footage
1200 - 1399 sqft
Community Name
Pinecrest
Title
Condominium/Strata
Parking Type
Attached Garage,Garage
| Building |
|---|
Bedrooms
Above Grade
3
Bathrooms
Total
3
Partial
1
Interior Features
Appliances Included
All
Flooring
Ceramic, Laminate, Tile, Carpeted, Parquet
Basement Features
Walk out
Basement Type
N/A (Finished)
Building Features
Features
Balcony
Foundation Type
Concrete
Square Footage
1200 - 1399 sqft
Rental Equipment
Water Heater
Heating & Cooling
Cooling
Central air conditioning
Heating Type
Forced air
Exterior Features
Exterior Finish
Brick, Vinyl siding
Neighbourhood Features
Community Features
Pets Allowed With Restrictions
Amenities Nearby
Park, Public Transit, Schools
Maintenance or Condo Information
Maintenance Fees
$605 Monthly
Maintenance Fees Include
Water
Maintenance Management Company
Newton Trelawney Property Management Inc
Parking
Parking Type
Attached Garage,Garage
Total Parking Spaces
2
| Land |
|---|
Other Property Information
Zoning Description
R3
| Level | Rooms | Dimensions |
|---|---|---|
| Lower level | Family room | 3.37 m x 5.84 m |
| Other | 1.54 m x 2.61 m | |
| Laundry room | 4.38 m x 2.86 m | |
| Main level | Foyer | 2.48 m x 1.63 m |
| Living room | 4.37 m x 4.87 m | |
| Kitchen | 3.37 m x 2.9 m | |
| Dining room | 3.57 m x 4.87 m | |
| Upper Level | Primary Bedroom | 4.57 m x 3.67 m |
| Bedroom 2 | 4.19 m x 3.67 m | |
| Bedroom 3 | 3.1 m x 2.96 m |
| Features | |||||
|---|---|---|---|---|---|
| Balcony | Attached Garage | Garage | |||
| All | Walk out | Central air conditioning | |||



























