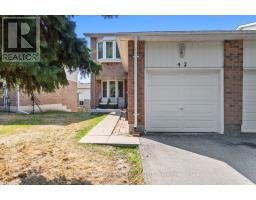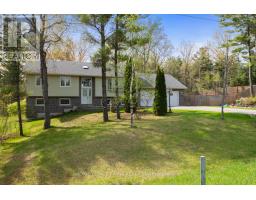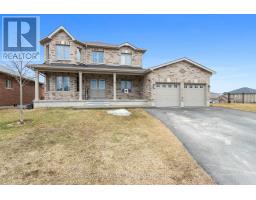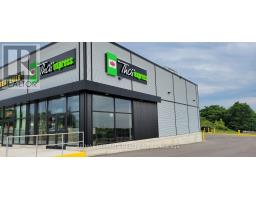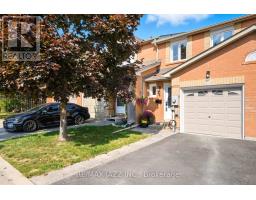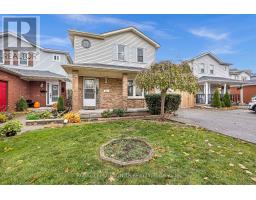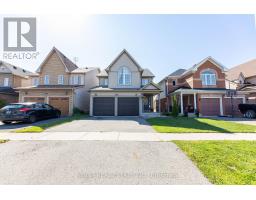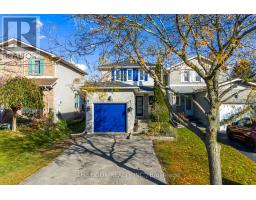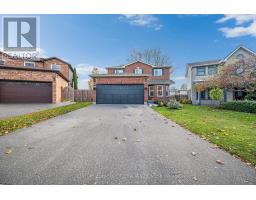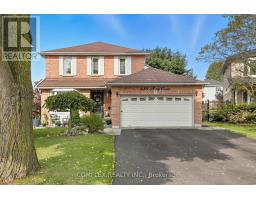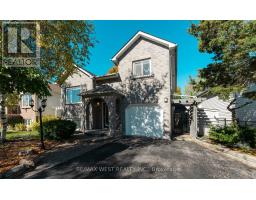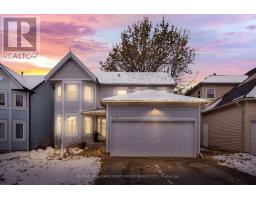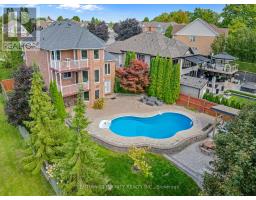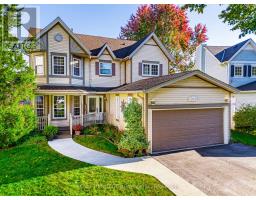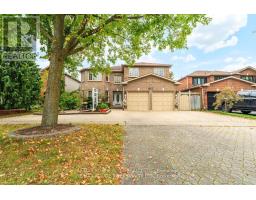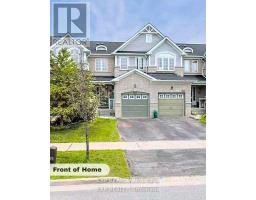848 SWISS HEIGHTS, Oshawa (Pinecrest), Ontario, CA
Address: 848 SWISS HEIGHTS, Oshawa (Pinecrest), Ontario
4 Beds3 Baths2500 sqftStatus: Buy Views : 297
Price
$1,149,900
Summary Report Property
- MKT IDE12487436
- Building TypeHouse
- Property TypeSingle Family
- StatusBuy
- Added11 weeks ago
- Bedrooms4
- Bathrooms3
- Area2500 sq. ft.
- DirectionNo Data
- Added On29 Oct 2025
Property Overview
Here's your opportunity to live in one of Oshawa's most exclusive neighbourhoods. Sitting on a premium double lot (100' x 150'), this Swiss-inspired signature home stands out with character and charm. Step inside to a grand foyer with slate flooring, leading to a bright open-concept kitchen overlooking your private backyard oasis with inground pool-perfect for entertaining or relaxing in privacy. The oversized garage comfortably fits two vehicles with additional storage space, plus an 8-car driveway for guests or toys. Retreat to the absolutely massive principal bedroom featuring a walkout balcony and a beautifully updated full ensuite bath. A rare opportunity on a lot of this size in a neighbourhood this exclusive. (id:51532)
Tags
| Property Summary |
|---|
Property Type
Single Family
Building Type
House
Storeys
2
Square Footage
2500 - 3000 sqft
Community Name
Pinecrest
Title
Freehold
Land Size
100 x 150 FT
Parking Type
Attached Garage,Garage
| Building |
|---|
Bedrooms
Above Grade
4
Bathrooms
Total
4
Partial
1
Interior Features
Flooring
Slate, Tile
Basement Type
N/A (Finished)
Building Features
Features
Level lot
Foundation Type
Concrete
Style
Detached
Square Footage
2500 - 3000 sqft
Rental Equipment
Water Heater
Structures
Shed
Heating & Cooling
Cooling
Central air conditioning
Heating Type
Forced air
Utilities
Utility Sewer
Sanitary sewer
Water
Municipal water
Exterior Features
Exterior Finish
Stucco, Wood
Pool Type
Inground pool
Parking
Parking Type
Attached Garage,Garage
Total Parking Spaces
10
| Land |
|---|
Lot Features
Fencing
Fenced yard
Other Property Information
Zoning Description
R1-A
| Level | Rooms | Dimensions |
|---|---|---|
| Lower level | Recreational, Games room | 3.93 m x 8.07 m |
| Other | 3.54 m x 4.13 m | |
| Main level | Living room | 3.93 m x 5.11 m |
| Family room | 3.93 m x 5.87 m | |
| Foyer | 3.63 m x 3.4 m | |
| Kitchen | 5.91 m x 7.58 m | |
| Dining room | 4.01 m x 4.13 m | |
| Laundry room | 2.35 m x 2.56 m | |
| Mud room | 4.28 m x 3.17 m | |
| Upper Level | Primary Bedroom | 3.14 m x 6.2 m |
| Bedroom 2 | 3.26 m x 2.96 m | |
| Bedroom 3 | 3.04 m x 4.39 m | |
| Bedroom 4 | 3.38 m x 3.83 m |
| Features | |||||
|---|---|---|---|---|---|
| Level lot | Attached Garage | Garage | |||
| Central air conditioning | |||||










































