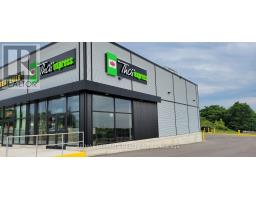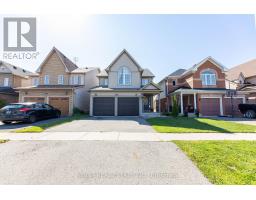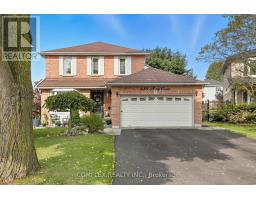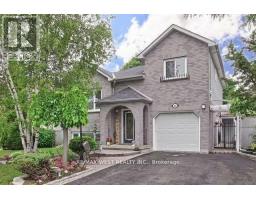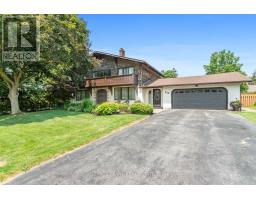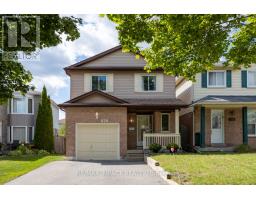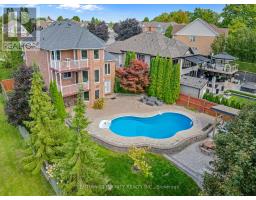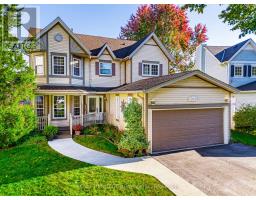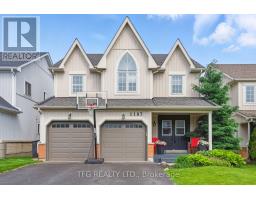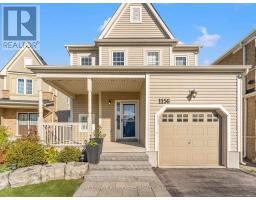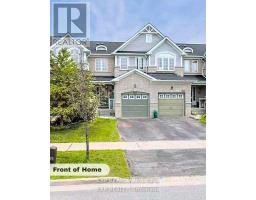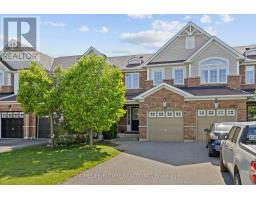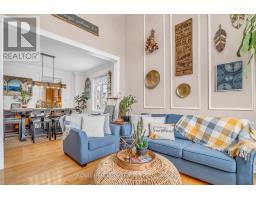925 HARMONY ROAD N, Oshawa (Pinecrest), Ontario, CA
Address: 925 HARMONY ROAD N, Oshawa (Pinecrest), Ontario
3 Beds3 Baths1500 sqftStatus: Buy Views : 980
Price
$1,190,000
Summary Report Property
- MKT IDE12409115
- Building TypeHouse
- Property TypeSingle Family
- StatusBuy
- Added4 days ago
- Bedrooms3
- Bathrooms3
- Area1500 sq. ft.
- DirectionNo Data
- Added On07 Nov 2025
Property Overview
Welcome to this quaint home nested next to the Creek & valley in the heart of City! Imagine waking up to breath taking views! Relax in the serene backyard oasis with lush greenery! The main -floor primary suite with en-suite provides effortless living, whether as your private retreat, an elegant in-law suite, or a versatile flex space. Cathedral ceilings on the second floor, two and a half washrooms. Large eat in kitchen. Designed for those who value both convenience and tranquility, this home is a rare opportunity to live cree kside in a setting that feels like a retreat. Walking distance to school, Public transit at the door step. Close to Hw 401 & 407 (id:51532)
Tags
| Property Summary |
|---|
Property Type
Single Family
Building Type
House
Storeys
2
Square Footage
1500 - 2000 sqft
Community Name
Pinecrest
Title
Freehold
Land Size
208 x 81 FT
Parking Type
Attached Garage,Garage
| Building |
|---|
Bedrooms
Above Grade
3
Bathrooms
Total
3
Partial
1
Interior Features
Basement Type
N/A (Partially finished)
Building Features
Features
Irregular lot size, Backs on greenbelt, Sump Pump
Foundation Type
Block
Style
Detached
Square Footage
1500 - 2000 sqft
Rental Equipment
Water Heater
Structures
Porch
Heating & Cooling
Cooling
Central air conditioning
Heating Type
Forced air
Utilities
Utility Sewer
Septic System
Water
Municipal water
Exterior Features
Exterior Finish
Wood
Parking
Parking Type
Attached Garage,Garage
Total Parking Spaces
6
| Land |
|---|
Other Property Information
Zoning Description
Single Family Residential
| Level | Rooms | Dimensions |
|---|---|---|
| Second level | Bathroom | 3.38 m x 3.5 m |
| Primary Bedroom | 117 m x 5.51 m | |
| Bedroom 3 | 6.7 m x 3.16 m | |
| Den | 3.29 m x 2.92 m | |
| Main level | Sunroom | 6.37 m x 2.31 m |
| Living room | 4.26 m x 3.56 m | |
| Kitchen | 5.96 m x 3.92 m | |
| Laundry room | 3.5 m x 3 m | |
| Ground level | Bedroom 2 | 3.81 m x 3.2 m |
| Family room | 5.97 m x 3.5 m | |
| Bathroom | 3.56 m x 1.88 m |
| Features | |||||
|---|---|---|---|---|---|
| Irregular lot size | Backs on greenbelt | Sump Pump | |||
| Attached Garage | Garage | Central air conditioning | |||
























